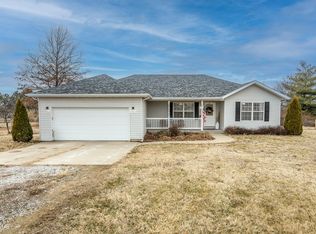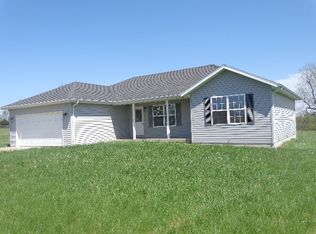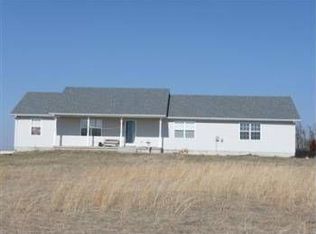Closed
Price Unknown
5416 S 165th Road, Brighton, MO 65617
5beds
3,360sqft
Single Family Residence
Built in 2005
2.5 Acres Lot
$395,000 Zestimate®
$--/sqft
$2,374 Estimated rent
Home value
$395,000
$375,000 - $415,000
$2,374/mo
Zestimate® history
Loading...
Owner options
Explore your selling options
What's special
This beautiful 5 bedroom rural home sits on 2.5 acres in peaceful Brighton, Missouri. The spacious home backs up to pasture land, and the quality and comfort of this home with multiple garages and amount of storage, and additional non-conforming bedrooms available, make for endless enjoyment and uses for this property! A large side entry driveway leads to a walkout basement entrance to a large versatile room that qualifies as a bedroom, but is plumbed and was once used as a beauty salon, with a dedicated phone line and beefed-up 12 gauge 20 amp electrical. The home and out buildings are all electric, but there are heaters and plumbing in place for propane conversion in various locations throughout the home, garage and storage buildings. Red storage building and large out-building are both wired for 220. The large out-building is 55'X30', including 16'X30' office/workshop with heat and A/C and wi-fi from a repeater in the home. Other features include a basement storm room, 80 gallon hot water heater and a super-efficient Rheem HVAC system installed in 2022.Seller is providing a one year HSA Home Warranty to the new owner. Schedule a viewing today!
Zillow last checked: 8 hours ago
Listing updated: April 03, 2025 at 10:38am
Listed by:
Steve Cox 417-848-6971,
Keller Williams
Bought with:
Amanda Leann Crawford, 2022006880
More-Land Realty, LLC
Source: SOMOMLS,MLS#: 60240684
Facts & features
Interior
Bedrooms & bathrooms
- Bedrooms: 5
- Bathrooms: 3
- Full bathrooms: 3
Heating
- Forced Air, Central, Electric
Cooling
- Ceiling Fan(s)
Appliances
- Included: Dishwasher, Free-Standing Electric Oven, Microwave, Water Softener Owned, Refrigerator, Electric Water Heater
- Laundry: In Basement, W/D Hookup
Features
- Laminate Counters, Internet - Cable, Walk-In Closet(s), Walk-in Shower, Wet Bar
- Flooring: Carpet, Engineered Hardwood, Tile
- Doors: Storm Door(s)
- Windows: Double Pane Windows
- Basement: Walk-Out Access,Exterior Entry,Storage Space,Finished,Bath/Stubbed,Full
- Attic: Access Only:No Stairs
- Has fireplace: Yes
- Fireplace features: Living Room, Electric
Interior area
- Total structure area: 3,360
- Total interior livable area: 3,360 sqft
- Finished area above ground: 1,680
- Finished area below ground: 1,680
Property
Parking
- Total spaces: 5
- Parking features: Parking Space, Heated Garage, Gravel, Garage Faces Side, Garage Door Opener, Driveway, Additional Parking
- Attached garage spaces: 5
- Has uncovered spaces: Yes
Features
- Levels: One
- Stories: 1
- Patio & porch: Covered, Front Porch
- Exterior features: Rain Gutters, Cable Access
- Has spa: Yes
- Spa features: Bath
- Fencing: Partial,Wire
- Has view: Yes
- View description: Panoramic
Lot
- Size: 2.50 Acres
- Features: Acreage, Level, Landscaped
Details
- Additional structures: Shed(s)
- Parcel number: 89150.834000000002.27
- Other equipment: TV Antenna
Construction
Type & style
- Home type: SingleFamily
- Architectural style: Ranch
- Property subtype: Single Family Residence
Materials
- Vinyl Siding
- Foundation: Poured Concrete
- Roof: Composition
Condition
- Year built: 2005
Utilities & green energy
- Sewer: Septic Tank
- Water: Private
Community & neighborhood
Security
- Security features: Security System, Smoke Detector(s)
Location
- Region: Brighton
- Subdivision: Scenic Ridge
Other
Other facts
- Listing terms: Cash,VA Loan,USDA/RD,FHA,Conventional
- Road surface type: Gravel
Price history
| Date | Event | Price |
|---|---|---|
| 6/15/2023 | Sold | -- |
Source: | ||
| 4/26/2023 | Pending sale | $380,000$113/sqft |
Source: | ||
| 4/18/2023 | Listed for sale | $380,000$113/sqft |
Source: | ||
Public tax history
| Year | Property taxes | Tax assessment |
|---|---|---|
| 2024 | $1,110 +0.5% | $22,460 |
| 2023 | $1,104 +2.4% | $22,460 +2.7% |
| 2022 | $1,077 -2.1% | $21,860 |
Find assessor info on the county website
Neighborhood: 65617
Nearby schools
GreatSchools rating
- 6/10Marion C. Early Elementary SchoolGrades: PK-5Distance: 5.4 mi
- 7/10Marion C. Early Junior HighGrades: 6-8Distance: 5.4 mi
- 7/10Marion C. Early High SchoolGrades: 9-12Distance: 5.4 mi
Schools provided by the listing agent
- Elementary: Pleasant Hope
- Middle: Pleasant Hope
- High: Pleasant Hope
Source: SOMOMLS. This data may not be complete. We recommend contacting the local school district to confirm school assignments for this home.


