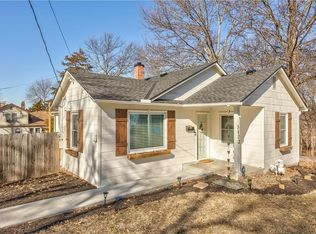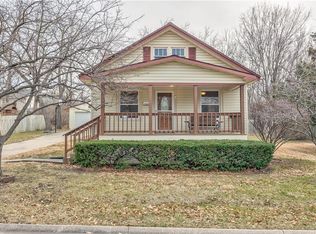OVER $75,000 IN REMODELING!! BACKS TO GREEN SPACE!! 2019 NEW Remodeled from top to bottom including NEW WINDOWS, GUTTERS, INT AND EXT PAINT, AC, HOT WATER HEATER, BRAND NEW IKEA KITCHEN CABINETS AND COUNTERTOPS, totally renovated bathrooms, hardwood floors and light fixtures! Charming bungalow in quiet street in Mission, KS! Laundry room moved up to main level. Amazing enclosed front porch and big treed backyard. Lots of room in unfinished walk out lower level, can park 1-2 cars.
This property is off market, which means it's not currently listed for sale or rent on Zillow. This may be different from what's available on other websites or public sources.

