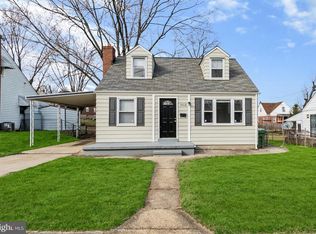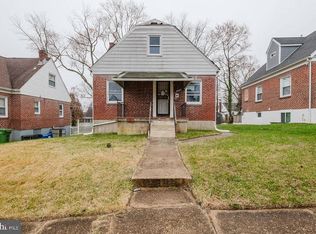Sold for $165,000 on 07/18/24
$165,000
5416 Radecke Ave, Baltimore, MD 21206
4beds
1,176sqft
Single Family Residence
Built in 1950
6,673 Square Feet Lot
$263,900 Zestimate®
$140/sqft
$2,378 Estimated rent
Home value
$263,900
$251,000 - $277,000
$2,378/mo
Zestimate® history
Loading...
Owner options
Explore your selling options
What's special
REAL ESTATE AUCTION featuring ON SITE and SIMULCAST ONLINE BIDDING!! Online Bidding Opens - Tuesday, June 18, 2024. Live Onsite Auction - Wednesday, June 19, 2024 at 11:00 AM. List price is opening bid only. Also being auctioned: 2002 Ford Ranger Truck. 5416 Radecke Avenue is located in the Frankford neighborhood of northeastern Baltimore City, one block east of Frankford Avenue. The immediate neighborhood is comprised of tidy single-family homes, townhomes and garden apartments. The area is convenient to I-95. Shopping and community services are nearby on Belair Road (US-1).
Zillow last checked: 8 hours ago
Listing updated: July 19, 2024 at 01:55am
Listed by:
Daniel Billig 410-296-8440,
A.J. Billig & Company
Bought with:
Jennifer Lasek, 532788
Samson Properties
Source: Bright MLS,MLS#: MDBA2125516
Facts & features
Interior
Bedrooms & bathrooms
- Bedrooms: 4
- Bathrooms: 1
- Full bathrooms: 1
- Main level bathrooms: 1
- Main level bedrooms: 2
Basement
- Area: 784
Heating
- Forced Air, Oil
Cooling
- Central Air, Electric
Appliances
- Included: Oven/Range - Gas, Refrigerator, Washer, Dryer, Gas Water Heater
- Laundry: In Basement
Features
- Ceiling Fan(s), Dining Area, Entry Level Bedroom, Paneled Walls
- Flooring: Carpet, Hardwood, Ceramic Tile, Wood
- Windows: Vinyl Clad, Double Hung
- Basement: Exterior Entry,Sump Pump
- Has fireplace: No
Interior area
- Total structure area: 1,960
- Total interior livable area: 1,176 sqft
- Finished area above ground: 1,176
- Finished area below ground: 0
Property
Parking
- Total spaces: 2
- Parking features: Concrete, Driveway
- Uncovered spaces: 2
Accessibility
- Accessibility features: None
Features
- Levels: One and One Half
- Stories: 1
- Pool features: None
- Fencing: Back Yard
Lot
- Size: 6,673 sqft
Details
- Additional structures: Above Grade, Below Grade
- Parcel number: 0326226042J021D
- Zoning: R-3
- Special conditions: Auction
Construction
Type & style
- Home type: SingleFamily
- Architectural style: Cape Cod
- Property subtype: Single Family Residence
Materials
- Brick, Vinyl Siding
- Foundation: Block
- Roof: Architectural Shingle
Condition
- New construction: No
- Year built: 1950
Utilities & green energy
- Electric: 100 Amp Service
- Sewer: Public Sewer
- Water: Public
Community & neighborhood
Location
- Region: Baltimore
- Subdivision: Frankford
- Municipality: Baltimore City
Other
Other facts
- Listing agreement: Exclusive Right To Sell
- Ownership: Fee Simple
Price history
| Date | Event | Price |
|---|---|---|
| 10/3/2025 | Listing removed | $264,900$225/sqft |
Source: | ||
| 10/1/2025 | Listing removed | $2,100$2/sqft |
Source: Bright MLS #MDBA2184262 Report a problem | ||
| 9/18/2025 | Listed for rent | $2,100$2/sqft |
Source: Bright MLS #MDBA2184262 Report a problem | ||
| 9/12/2025 | Price change | $264,900-1.9%$225/sqft |
Source: | ||
| 9/5/2025 | Pending sale | $269,900$230/sqft |
Source: | ||
Public tax history
| Year | Property taxes | Tax assessment |
|---|---|---|
| 2025 | -- | $142,500 +6.4% |
| 2024 | $3,160 +2% | $133,900 +2% |
| 2023 | $3,097 +2.1% | $131,233 -2% |
Find assessor info on the county website
Neighborhood: Frankford
Nearby schools
GreatSchools rating
- 3/10Hazelwood Elementary/Middle SchoolGrades: PK-8Distance: 0.6 mi
- 1/10Patterson High SchoolGrades: 9-12Distance: 2.6 mi
- 4/10Vanguard Collegiate Middle SchoolGrades: 6-8Distance: 0.7 mi
Schools provided by the listing agent
- District: Baltimore City Public Schools
Source: Bright MLS. This data may not be complete. We recommend contacting the local school district to confirm school assignments for this home.

Get pre-qualified for a loan
At Zillow Home Loans, we can pre-qualify you in as little as 5 minutes with no impact to your credit score.An equal housing lender. NMLS #10287.

