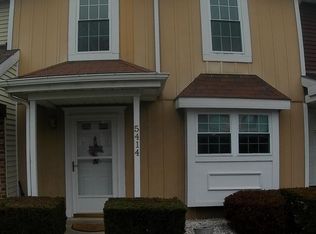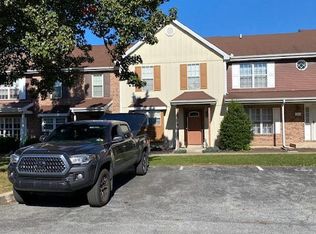Sold for $197,000 on 05/08/23
$197,000
5416 Pond Rd, Harrisburg, PA 17111
2beds
1,280sqft
Townhouse
Built in 1984
1,307 Square Feet Lot
$213,300 Zestimate®
$154/sqft
$1,564 Estimated rent
Home value
$213,300
$201,000 - $226,000
$1,564/mo
Zestimate® history
Loading...
Owner options
Explore your selling options
What's special
The search is over! You will love this fully renovated like new townhouse in the popular Four Seasons community! New flooring and neutral paint throughout. Enjoy your large bright and sunny living room. Kitchen with dining area lends access to the private outdoor living space. Great for grilling and entertaining! Convenient laundry and half bath round out the 1st floor. The 2nd level offers 2 large bedrooms with tons of closet space and a beautifully redone full bath. Perfect location and close to shopping, schools and highways. Don't let this one get away!
Zillow last checked: 8 hours ago
Listing updated: May 08, 2023 at 09:22am
Listed by:
JIM BEDORF 717-462-7227,
Coldwell Banker Realty,
Listing Team: The Bedorf Prince Team, Co-Listing Team: The Bedorf Prince Team,Co-Listing Agent: Jim Bedorf 717-462-7227,
Coldwell Banker Realty
Bought with:
RAY DAVIS JR, RS194698L
Howard Hanna Company-Paxtang
Source: Bright MLS,MLS#: PADA2021934
Facts & features
Interior
Bedrooms & bathrooms
- Bedrooms: 2
- Bathrooms: 2
- Full bathrooms: 1
- 1/2 bathrooms: 1
- Main level bathrooms: 1
Basement
- Area: 0
Heating
- Heat Pump, Forced Air, Electric
Cooling
- Central Air, Electric
Appliances
- Included: Microwave, Dishwasher, Oven/Range - Gas, Refrigerator, Electric Water Heater
- Laundry: Main Level, Laundry Room
Features
- Dining Area, Floor Plan - Traditional, Dry Wall
- Flooring: Carpet, Laminate
- Has basement: No
- Has fireplace: No
Interior area
- Total structure area: 1,280
- Total interior livable area: 1,280 sqft
- Finished area above ground: 1,280
- Finished area below ground: 0
Property
Parking
- Total spaces: 2
- Parking features: Off Street
Accessibility
- Accessibility features: None
Features
- Levels: Two
- Stories: 2
- Patio & porch: Patio
- Exterior features: Lighting, Sidewalks
- Pool features: None
- Fencing: Full,Privacy,Wood
Lot
- Size: 1,307 sqft
- Features: Backs - Open Common Area
Details
- Additional structures: Above Grade, Below Grade
- Parcel number: 351040400000000
- Zoning: RESIDENTIAL
- Zoning description: High Density
- Special conditions: Standard
Construction
Type & style
- Home type: Townhouse
- Architectural style: Traditional
- Property subtype: Townhouse
Materials
- Frame
- Foundation: Slab
- Roof: Shingle
Condition
- New construction: No
- Year built: 1984
Utilities & green energy
- Electric: 200+ Amp Service, Circuit Breakers
- Sewer: Public Sewer
- Water: Public
Community & neighborhood
Location
- Region: Harrisburg
- Subdivision: Four Seasons
- Municipality: LOWER PAXTON TWP
HOA & financial
HOA
- Has HOA: Yes
- HOA fee: $115 monthly
Other
Other facts
- Listing agreement: Exclusive Right To Sell
- Listing terms: Cash,Conventional,FHA,VA Loan
- Ownership: Fee Simple
Price history
| Date | Event | Price |
|---|---|---|
| 5/8/2023 | Sold | $197,000-1.5%$154/sqft |
Source: | ||
| 4/15/2023 | Pending sale | $200,000$156/sqft |
Source: | ||
| 4/7/2023 | Listed for sale | $200,000$156/sqft |
Source: | ||
Public tax history
| Year | Property taxes | Tax assessment |
|---|---|---|
| 2025 | $2,194 +7.8% | $75,600 |
| 2023 | $2,035 | $75,600 |
| 2022 | $2,035 +0.7% | $75,600 |
Find assessor info on the county website
Neighborhood: 17111
Nearby schools
GreatSchools rating
- 3/10South Side El SchoolGrades: K-5Distance: 0.7 mi
- 4/10Central Dauphin East Middle SchoolGrades: 6-8Distance: 0.3 mi
- 2/10Central Dauphin East Senior High SchoolGrades: 9-12Distance: 0.4 mi
Schools provided by the listing agent
- Middle: Central Dauphin East
- High: Central Dauphin East
- District: Central Dauphin
Source: Bright MLS. This data may not be complete. We recommend contacting the local school district to confirm school assignments for this home.

Get pre-qualified for a loan
At Zillow Home Loans, we can pre-qualify you in as little as 5 minutes with no impact to your credit score.An equal housing lender. NMLS #10287.

