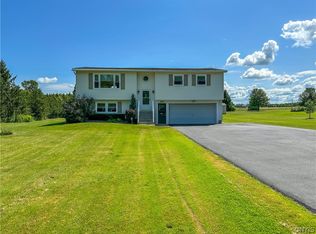Closed
$360,000
5416 Nys Rte #26, Vernon, NY 13476
3beds
1,906sqft
Single Family Residence
Built in 1990
5.1 Acres Lot
$372,900 Zestimate®
$189/sqft
$2,394 Estimated rent
Home value
$372,900
$317,000 - $436,000
$2,394/mo
Zestimate® history
Loading...
Owner options
Explore your selling options
What's special
Nestled perfectly between Utica, Syracuse, and Rome, this 3-bedroom, 2.5-bathroom split-level ranch is a spotless, gem packed home with many upgrades! The kitchen, truly the heart of this home, offers a stunning view of over 5 acres. Sip your morning coffee and catch the sunrise from the revamped deck. There's plenty of space to relax and entertain by the pool. Wander through the lush trails, picking apples, pears, and berries from your own backyard orchard. With fresh flooring and a cozy fireplace, the lower level begs to be transformed into a home office or family fun zone!
Zillow last checked: 8 hours ago
Listing updated: June 25, 2025 at 08:01am
Listed by:
Aileen Basile 315-427-3363,
Pavia Real Estate Residential
Bought with:
Alice Rinaldo, 10401307138
Keller Williams Syracuse
Source: NYSAMLSs,MLS#: S1598084 Originating MLS: Mohawk Valley
Originating MLS: Mohawk Valley
Facts & features
Interior
Bedrooms & bathrooms
- Bedrooms: 3
- Bathrooms: 3
- Full bathrooms: 2
- 1/2 bathrooms: 1
- Main level bathrooms: 2
- Main level bedrooms: 3
Heating
- Electric, Oil, Forced Air
Cooling
- Central Air
Appliances
- Included: Dryer, Dishwasher, Electric Oven, Electric Range, Microwave, Oil Water Heater, Refrigerator, Washer
Features
- Ceiling Fan(s), Granite Counters, Kitchen Island, Sliding Glass Door(s)
- Flooring: Carpet, Hardwood, Luxury Vinyl, Varies
- Doors: Sliding Doors
- Basement: Finished
- Number of fireplaces: 1
Interior area
- Total structure area: 1,906
- Total interior livable area: 1,906 sqft
- Finished area below ground: 624
Property
Parking
- Total spaces: 2
- Parking features: Attached, Garage, Garage Door Opener
- Attached garage spaces: 2
Features
- Levels: Two
- Stories: 2
- Patio & porch: Deck
- Exterior features: Blacktop Driveway, Deck
Lot
- Size: 5.10 Acres
- Dimensions: 150 x 1480
- Features: Rectangular, Rectangular Lot
Details
- Additional structures: Shed(s), Storage
- Parcel number: 30680030000000010330080000
- Special conditions: Standard
Construction
Type & style
- Home type: SingleFamily
- Architectural style: Raised Ranch
- Property subtype: Single Family Residence
Materials
- Vinyl Siding
- Foundation: Block
- Roof: Architectural,Shingle
Condition
- Resale
- Year built: 1990
Utilities & green energy
- Electric: Circuit Breakers
- Sewer: Septic Tank
- Water: Well
- Utilities for property: Cable Available, Electricity Connected
Community & neighborhood
Location
- Region: Vernon
Other
Other facts
- Listing terms: Cash,Conventional,FHA,VA Loan
Price history
| Date | Event | Price |
|---|---|---|
| 6/23/2025 | Sold | $360,000+2.9%$189/sqft |
Source: | ||
| 6/16/2025 | Pending sale | $350,000$184/sqft |
Source: | ||
| 4/25/2025 | Contingent | $350,000$184/sqft |
Source: | ||
| 4/9/2025 | Listed for sale | $350,000$184/sqft |
Source: | ||
Public tax history
Tax history is unavailable.
Neighborhood: 13476
Nearby schools
GreatSchools rating
- 8/10Westmoreland Middle SchoolGrades: 3-6Distance: 5 mi
- 8/10Donald H Crane Junior/Senior High SchoolGrades: 7-12Distance: 5 mi
- NADeforest A Hill Primary SchoolGrades: PK-2Distance: 5 mi
Schools provided by the listing agent
- District: Westmoreland
Source: NYSAMLSs. This data may not be complete. We recommend contacting the local school district to confirm school assignments for this home.
