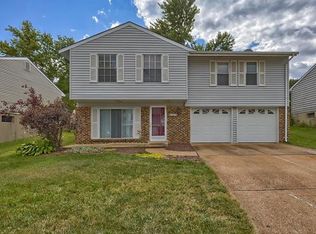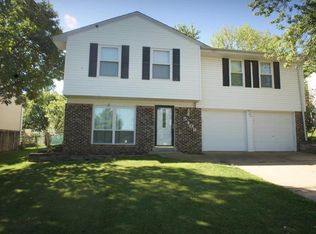Affordable and adorable raised ranch in High Ridge! This 3 bed/2 bath home will not disappoint. The main level of the home has spacious family room, dining room, kitchen, Master bedroom, and two more bedrooms along with full bath. Family room, Dining room and hall have beautiful laminate wood flooring! The lower level has living room with beautiful gas brick fireplace. There is also a half bath and storage room with laundry area. Neutral decor and 6-panel doors throughout. Home has new furnace and new roof with architectural shingles! The large back yard is fully fenced and has storage shed. Two-car garage is deep enought to have extra storage or workshop area. Enjoy evenings outside on your deck. Don't hesitate because this home will not last long. Showings begin Friday, May 31. Open House on June 1 from 12-2.
This property is off market, which means it's not currently listed for sale or rent on Zillow. This may be different from what's available on other websites or public sources.

