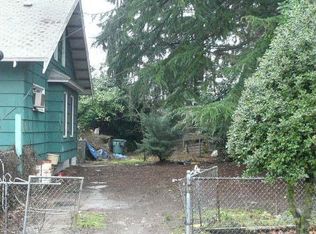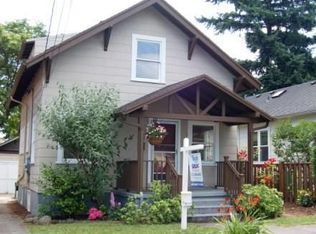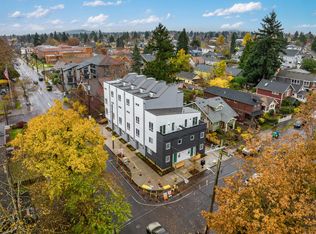Sold
$625,000
5416 NE 18th Ave, Portland, OR 97211
3beds
1,679sqft
Residential, Single Family Residence
Built in 2012
2,613.6 Square Feet Lot
$611,500 Zestimate®
$372/sqft
$2,833 Estimated rent
Home value
$611,500
$569,000 - $654,000
$2,833/mo
Zestimate® history
Loading...
Owner options
Explore your selling options
What's special
Located in the heart of one of Portland's most sought-after neighborhoods, this home blends seamlessly into the Alberta Arts / Killingsworth vibe. Built in 2012 by Everett Custom Homes, this 3 bed + 2.5 bath home offers quality craftsmanship and incredible sustainability and efficiency with an Earth Advantage Gold certification. This home offers all the conveniences of a newer build, including an open main floor layout and lots of natural light that provides the perfect space for entertaining or just kicking back by the cozy fireplace. The gourmet kitchen has soft close drawers, stainless steel appliances, a wide breakfast bar. The upper level offers 3 bedrooms, 2 bathrooms, laundry, and plenty of closet space. The primary suite has a double sink vanity, glass doored shower and large walk-in closet that will make starting the day in the best way. Just steps outside, this home is perfectly situated from some of the coolest spots in town with all the incredible eats like Podnah's or Ms Tacones, locally owned shops such as Ecovibe and cozy cafes like Proud Mary! And with Alberta Park essentially being an extension of your backyard, enjoying outdoor activities and its wonderful greenspace is the perfect addition to your lifestyle! Even with the bustling energy around, you will no doubt feel like you're part of a community and reap all the positives that surround owning a piece of Portland in this very desirable neighborhood.
Zillow last checked: 8 hours ago
Listing updated: May 22, 2024 at 07:01am
Listed by:
Yasmine Foroud 503-758-4944,
Windermere Realty Trust
Bought with:
Angelynn Peralta
Matin Real Estate
Source: RMLS (OR),MLS#: 24101742
Facts & features
Interior
Bedrooms & bathrooms
- Bedrooms: 3
- Bathrooms: 3
- Full bathrooms: 2
- Partial bathrooms: 1
- Main level bathrooms: 1
Primary bedroom
- Features: Ceiling Fan, Double Sinks, Ensuite, Walkin Closet, Wallto Wall Carpet
- Level: Upper
Bedroom 2
- Features: Closet, Wallto Wall Carpet
- Level: Upper
Bedroom 3
- Features: Closet, Wallto Wall Carpet
- Level: Upper
Dining room
- Features: Bookcases, Builtin Features, Kitchen Dining Room Combo, Bamboo Floor, Flex Room
- Level: Main
Kitchen
- Features: Disposal, Eat Bar, Family Room Kitchen Combo, Gas Appliances, Gourmet Kitchen, Microwave, Pantry, Bamboo Floor, Free Standing Range, Free Standing Refrigerator
- Level: Main
Living room
- Features: Family Room Kitchen Combo, Fireplace, Sliding Doors, Bamboo Floor
- Level: Main
Heating
- Forced Air 90, Fireplace(s)
Cooling
- Central Air, Heat Pump
Appliances
- Included: Dishwasher, Disposal, ENERGY STAR Qualified Appliances, Free-Standing Gas Range, Free-Standing Refrigerator, Gas Appliances, Microwave, Stainless Steel Appliance(s), Washer/Dryer, Free-Standing Range, Tankless Water Heater
- Laundry: Laundry Room
Features
- Granite, Closet, Bookcases, Built-in Features, Kitchen Dining Room Combo, Eat Bar, Family Room Kitchen Combo, Gourmet Kitchen, Pantry, Ceiling Fan(s), Double Vanity, Walk-In Closet(s)
- Flooring: Bamboo, Wall to Wall Carpet
- Doors: Sliding Doors
- Windows: Double Pane Windows
- Basement: Crawl Space
- Number of fireplaces: 1
- Fireplace features: Gas
Interior area
- Total structure area: 1,679
- Total interior livable area: 1,679 sqft
Property
Parking
- Parking features: Driveway, Off Street
- Has uncovered spaces: Yes
Features
- Stories: 2
- Patio & porch: Porch
- Exterior features: Garden, Yard
- Fencing: Fenced
Lot
- Size: 2,613 sqft
- Features: Level, SqFt 0K to 2999
Details
- Parcel number: R638189
Construction
Type & style
- Home type: SingleFamily
- Architectural style: Craftsman,Four Square
- Property subtype: Residential, Single Family Residence
Materials
- Cement Siding
- Foundation: Concrete Perimeter
- Roof: Composition
Condition
- Resale
- New construction: No
- Year built: 2012
Utilities & green energy
- Gas: Gas
- Sewer: Public Sewer
- Water: Public
Community & neighborhood
Location
- Region: Portland
- Subdivision: Alberta Arts/ Killingsworth
Other
Other facts
- Listing terms: Cash,Conventional
- Road surface type: Paved
Price history
| Date | Event | Price |
|---|---|---|
| 5/22/2024 | Sold | $625,000+27.6%$372/sqft |
Source: | ||
| 3/6/2021 | Listing removed | -- |
Source: Zillow Rental Manager | ||
| 2/26/2021 | Listed for rent | $2,650+6.2%$2/sqft |
Source: Zillow Rental Manager | ||
| 3/28/2019 | Listing removed | $2,495$1/sqft |
Source: Owner | ||
| 2/22/2019 | Price change | $2,495-5.7%$1/sqft |
Source: Owner | ||
Public tax history
| Year | Property taxes | Tax assessment |
|---|---|---|
| 2025 | $8,947 +3.7% | $332,060 +3% |
| 2024 | $8,626 +4% | $322,390 +3% |
| 2023 | $8,294 +2.2% | $313,000 +3% |
Find assessor info on the county website
Neighborhood: Vernon
Nearby schools
GreatSchools rating
- 9/10Vernon Elementary SchoolGrades: PK-8Distance: 0.1 mi
- 5/10Jefferson High SchoolGrades: 9-12Distance: 1.2 mi
- 4/10Leodis V. McDaniel High SchoolGrades: 9-12Distance: 3.5 mi
Schools provided by the listing agent
- Elementary: Vernon
- Middle: Vernon
- High: David Douglas,Jefferson
Source: RMLS (OR). This data may not be complete. We recommend contacting the local school district to confirm school assignments for this home.
Get a cash offer in 3 minutes
Find out how much your home could sell for in as little as 3 minutes with a no-obligation cash offer.
Estimated market value
$611,500
Get a cash offer in 3 minutes
Find out how much your home could sell for in as little as 3 minutes with a no-obligation cash offer.
Estimated market value
$611,500


