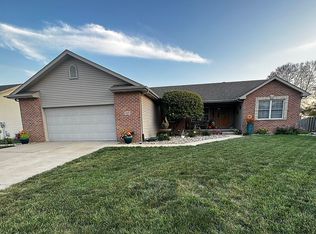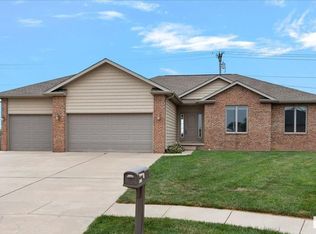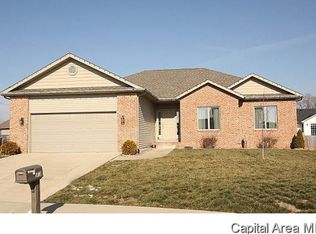Sold for $379,900
$379,900
5416 Jaeger Dr, Springfield, IL 62711
4beds
3,495sqft
Single Family Residence, Residential
Built in 2006
-- sqft lot
$412,600 Zestimate®
$109/sqft
$2,628 Estimated rent
Home value
$412,600
$392,000 - $433,000
$2,628/mo
Zestimate® history
Loading...
Owner options
Explore your selling options
What's special
Sitting on one of the largest lots in the popular Deerfield subdivision this pristine ranch in New Berlin Schools is nestled at the end of a cul de sac with a huge fenced backyard & stunning curb appeal. Newer luxury vinyl flooring ('22) welcomes you to an open floor plan with vaulted ceilings, trendy color schemes & gorgeous fireplace focal point as you step inside the foyer. From there an open concept & elegantly designed kitchen features large island with bar seating accompanied by bright white cabinetry professionally painted in 2019, some newer stainless appliances & naturally lit dining space that accesses the fantastic back deck(also new in '19)! Convenient laundry room just off the kitchen & the downright luxurious master suite w/ jetted tub & walk in closet are adjacent to that. The main floor continues in a split layout with two more bedrooms and the shared full bath. Venture downstairs where the spacious, mostly finished basement features a fantastic media room with projector & screen that will stay, an awesome built in bar area, 4th bedroom 3rd full bathroom and even a bonus space that serves perfectly as an office, playroom or endless other possibilities. Plentiful storage available in unfinished area, 3 car attached garage with recent maintenance, irrigation system, radon system, sump pump new 2019 & new carpet in all main floor BR's in 2022. Picture perfect location on the west outskirts of town is minutes from everything; this one is a true GEM.
Zillow last checked: 8 hours ago
Listing updated: June 02, 2023 at 01:01pm
Listed by:
Kyle T Killebrew Mobl:217-741-4040,
The Real Estate Group, Inc.
Bought with:
Cindy E Grady, 471010585
The Real Estate Group, Inc.
Source: RMLS Alliance,MLS#: CA1020695 Originating MLS: Capital Area Association of Realtors
Originating MLS: Capital Area Association of Realtors

Facts & features
Interior
Bedrooms & bathrooms
- Bedrooms: 4
- Bathrooms: 3
- Full bathrooms: 3
Bedroom 1
- Level: Main
- Dimensions: 14ft 9in x 14ft 7in
Bedroom 2
- Level: Main
- Dimensions: 14ft 6in x 11ft 11in
Bedroom 3
- Level: Main
- Dimensions: 14ft 7in x 12ft 6in
Bedroom 4
- Level: Basement
- Dimensions: 13ft 1in x 14ft 9in
Other
- Level: Main
- Dimensions: 11ft 4in x 16ft 4in
Other
- Level: Main
- Dimensions: 12ft 0in x 6ft 7in
Other
- Area: 1523
Additional room
- Description: Bonus Room
- Level: Basement
- Dimensions: 13ft 7in x 9ft 1in
Family room
- Level: Basement
- Dimensions: 44ft 1in x 15ft 9in
Kitchen
- Level: Main
- Dimensions: 11ft 0in x 16ft 4in
Laundry
- Level: Main
Living room
- Level: Main
- Dimensions: 23ft 0in x 20ft 9in
Main level
- Area: 1972
Recreation room
- Level: Main
- Dimensions: 12ft 0in x 10ft 6in
Heating
- Forced Air
Cooling
- Central Air
Appliances
- Included: Dishwasher, Microwave, Range, Refrigerator, Electric Water Heater
Features
- Ceiling Fan(s), Vaulted Ceiling(s), Wet Bar
- Basement: Egress Window(s),Full,Partially Finished
- Number of fireplaces: 1
- Fireplace features: Gas Log, Living Room
Interior area
- Total structure area: 1,972
- Total interior livable area: 3,495 sqft
Property
Parking
- Total spaces: 3
- Parking features: Attached, Paved
- Attached garage spaces: 3
Features
- Patio & porch: Deck
Lot
- Features: Cul-De-Sac, Level, Other
Details
- Parcel number: 21030421028
- Other equipment: Radon Mitigation System
Construction
Type & style
- Home type: SingleFamily
- Architectural style: Ranch
- Property subtype: Single Family Residence, Residential
Materials
- Brick, Vinyl Siding
- Foundation: Concrete Perimeter
- Roof: Shingle
Condition
- New construction: No
- Year built: 2006
Utilities & green energy
- Sewer: Public Sewer
- Water: Public
- Utilities for property: Cable Available
Community & neighborhood
Location
- Region: Springfield
- Subdivision: Deerfield
Other
Other facts
- Road surface type: Paved
Price history
| Date | Event | Price |
|---|---|---|
| 5/31/2023 | Sold | $379,900$109/sqft |
Source: | ||
| 3/2/2023 | Pending sale | $379,900$109/sqft |
Source: | ||
| 3/1/2023 | Listed for sale | $379,900+53.2%$109/sqft |
Source: | ||
| 8/6/2013 | Sold | $248,000+5.1%$71/sqft |
Source: | ||
| 8/16/2006 | Sold | $236,000$68/sqft |
Source: Public Record Report a problem | ||
Public tax history
| Year | Property taxes | Tax assessment |
|---|---|---|
| 2024 | -- | $109,619 +9.5% |
| 2023 | $2,857 -54% | $100,127 +12.8% |
| 2022 | $6,213 +3.3% | $88,798 +3.9% |
Find assessor info on the county website
Neighborhood: 62711
Nearby schools
GreatSchools rating
- 4/10New Berlin Elementary SchoolGrades: PK-5Distance: 9.2 mi
- 9/10New Berlin Jr High SchoolGrades: 6-8Distance: 9 mi
- 9/10New Berlin High SchoolGrades: 9-12Distance: 9 mi
Get pre-qualified for a loan
At Zillow Home Loans, we can pre-qualify you in as little as 5 minutes with no impact to your credit score.An equal housing lender. NMLS #10287.


