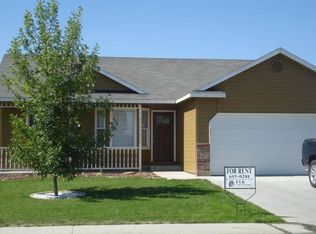Sold
Price Unknown
5416 Hawk Ave, Caldwell, ID 83607
3beds
2baths
1,176sqft
Single Family Residence
Built in 1999
6,098.4 Square Feet Lot
$335,600 Zestimate®
$--/sqft
$1,739 Estimated rent
Home value
$335,600
$305,000 - $369,000
$1,739/mo
Zestimate® history
Loading...
Owner options
Explore your selling options
What's special
BOM, Buyers Financing Fell! This well kept home has the large projects all done for you and is ready to move in! With a very desirable location to all area schools, including the College of Idaho, it is centrally located to enjoy all the Activities, Shopping & Restaurants in Downtown Caldwell to include the beautiful Indian Creek Plaza, as well as the Nampa Karcher Exchange & Lake Lowell Recreation Area. Welcome Home to an open concept living area with large vaulted ceilings and open wall into the kitchen. The Master Ensuite is private & features a massive walk-in closet & gorgeous walk-in shower. This home features a 2021 Roof, 2023 Refrigerator, 2023 Furnace, 2024 Sprinkler System for the gorgeous, easy to maintain yard, complete with a fenced Garden Space. Enjoy evenings under the Covered Back Porch in the quiet neighborhood. Gutter Leaf System is in place & a Security System. A partial home inspection was completed & found to be in very sound condition & home has been Professionally cleaned. Great Home!
Zillow last checked: 8 hours ago
Listing updated: December 13, 2024 at 12:03pm
Listed by:
Angela Mae Schlagel 208-713-2755,
Homes of Idaho
Bought with:
Chelsea Swan
Finding 43 Real Estate
Source: IMLS,MLS#: 98926630
Facts & features
Interior
Bedrooms & bathrooms
- Bedrooms: 3
- Bathrooms: 2
- Main level bathrooms: 1
- Main level bedrooms: 2
Primary bedroom
- Level: Upper
- Area: 196
- Dimensions: 14 x 14
Bedroom 2
- Level: Main
- Area: 100
- Dimensions: 10 x 10
Bedroom 3
- Level: Main
- Area: 100
- Dimensions: 10 x 10
Kitchen
- Level: Main
- Area: 100
- Dimensions: 10 x 10
Living room
- Level: Main
- Area: 280
- Dimensions: 20 x 14
Heating
- Forced Air, Natural Gas
Cooling
- Central Air
Appliances
- Included: Gas Water Heater, Dishwasher, Disposal, Microwave, Oven/Range Freestanding, Refrigerator
Features
- Bath-Master, Family Room, Walk-In Closet(s), Pantry, Number of Baths Main Level: 1, Number of Baths Upper Level: 1
- Flooring: Carpet, Vinyl Sheet
- Has basement: No
- Has fireplace: No
Interior area
- Total structure area: 1,176
- Total interior livable area: 1,176 sqft
- Finished area above ground: 1,176
- Finished area below ground: 0
Property
Parking
- Total spaces: 2
- Parking features: Attached, Driveway
- Attached garage spaces: 2
- Has uncovered spaces: Yes
Features
- Levels: Two
- Patio & porch: Covered Patio/Deck
- Fencing: Wood
Lot
- Size: 6,098 sqft
- Dimensions: 100 x 60
- Features: Standard Lot 6000-9999 SF, Garden, Sidewalks, Auto Sprinkler System, Full Sprinkler System, Pressurized Irrigation Sprinkler System
Details
- Parcel number: R3256631100
- Zoning: R-1
Construction
Type & style
- Home type: SingleFamily
- Property subtype: Single Family Residence
Materials
- Vinyl Siding
- Foundation: Crawl Space
- Roof: Architectural Style
Condition
- Year built: 1999
Utilities & green energy
- Water: Public
- Utilities for property: Sewer Connected, Cable Connected, Broadband Internet
Community & neighborhood
Location
- Region: Caldwell
- Subdivision: Falconridge (Caldwell)
HOA & financial
HOA
- Has HOA: Yes
- HOA fee: $131 annually
Other
Other facts
- Listing terms: Cash,Conventional,FHA,VA Loan
- Ownership: Fee Simple,Fractional Ownership: No
- Road surface type: Paved
Price history
Price history is unavailable.
Public tax history
| Year | Property taxes | Tax assessment |
|---|---|---|
| 2025 | -- | $300,200 +4% |
| 2024 | $1,006 -2.3% | $288,700 +6.9% |
| 2023 | $1,031 -23.2% | $270,100 -10.8% |
Find assessor info on the county website
Neighborhood: 83607
Nearby schools
GreatSchools rating
- 2/10Lewis And Clark Elementary SchoolGrades: PK-5Distance: 0.2 mi
- 2/10Jefferson Middle SchoolGrades: 6-8Distance: 1.3 mi
- 1/10Caldwell Senior High SchoolGrades: 9-12Distance: 1.4 mi
Schools provided by the listing agent
- Elementary: Lewis & Clark (Caldwell)
- Middle: Jefferson
- High: Caldwell
- District: Caldwell School District #132
Source: IMLS. This data may not be complete. We recommend contacting the local school district to confirm school assignments for this home.
