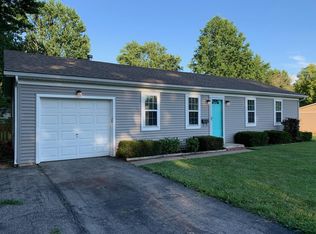Sold
Price Unknown
5416 Flint St, Shawnee, KS 66203
3beds
1,247sqft
Single Family Residence
Built in 1951
0.27 Acres Lot
$280,900 Zestimate®
$--/sqft
$2,062 Estimated rent
Home value
$280,900
$264,000 - $298,000
$2,062/mo
Zestimate® history
Loading...
Owner options
Explore your selling options
What's special
Awesome 3 bedroom, 2 bath ranch style home that sits right in the heart of Shawnee, KS! Great curb appeal with matures trees and a welcoming front porch. Newer windows and fresh interior paint. Newer water heater. Large master suite. Family room boasts woodburning stove, open to great eat-in kitchen. Walk out to the beautiful backyard featuring new deck, perfect for those family get-togethers. Storage shed and privacy fence. Seller providing Home Warranty! Won't last long - don't miss out!
Zillow last checked: 8 hours ago
Listing updated: March 23, 2023 at 12:07pm
Listing Provided by:
Patty Simpson 913-980-1812,
Crown Realty
Bought with:
Corrinne Geisler, 2014029542
KW Diamond Partners
Source: Heartland MLS as distributed by MLS GRID,MLS#: 2407313
Facts & features
Interior
Bedrooms & bathrooms
- Bedrooms: 3
- Bathrooms: 2
- Full bathrooms: 2
Primary bedroom
- Features: Wood Floor
- Level: Main
- Dimensions: 12 x 11
Bedroom 1
- Features: Carpet
- Level: Main
- Dimensions: 13 x 10
Bedroom 2
- Features: Carpet
- Level: Main
- Dimensions: 12 x 9
Primary bathroom
- Features: Shower Only, Wood Floor
- Level: Main
- Dimensions: 7 x 5
Bathroom 1
- Features: Shower Over Tub, Vinyl
- Level: Main
- Dimensions: 7 x 6
Breakfast room
- Features: Wood Floor
- Level: Main
- Dimensions: 12 x 9
Family room
- Features: Carpet, Fireplace
- Level: Main
- Dimensions: 12 x 25
Kitchen
- Features: Pantry, Wood Floor
- Level: Main
- Dimensions: 11 x 9
Laundry
- Features: Wood Floor
- Level: Main
- Dimensions: 7 x 6
Heating
- Natural Gas
Cooling
- Electric
Appliances
- Included: Dishwasher, Disposal, Microwave, Built-In Electric Oven
- Laundry: Laundry Room, Off The Kitchen
Features
- Ceiling Fan(s), Painted Cabinets, Pantry, Vaulted Ceiling(s)
- Flooring: Carpet, Laminate
- Windows: Window Coverings, Thermal Windows
- Basement: Interior Entry,Stone/Rock,Sump Pump
- Number of fireplaces: 1
- Fireplace features: Family Room, Heat Circulator, Wood Burning
Interior area
- Total structure area: 1,247
- Total interior livable area: 1,247 sqft
- Finished area above ground: 1,247
- Finished area below ground: 0
Property
Parking
- Parking features: Off Street
Features
- Patio & porch: Deck
- Fencing: Metal,Privacy
Lot
- Size: 0.27 Acres
- Features: Level
Details
- Additional structures: Shed(s)
- Parcel number: QP128000000045
Construction
Type & style
- Home type: SingleFamily
- Architectural style: Traditional
- Property subtype: Single Family Residence
Materials
- Brick Trim, Wood Siding
- Roof: Composition
Condition
- Year built: 1951
Utilities & green energy
- Sewer: Public Sewer
- Water: Public
Community & neighborhood
Security
- Security features: Smoke Detector(s)
Location
- Region: Shawnee
- Subdivision: Choteau Manor
HOA & financial
HOA
- Has HOA: No
Other
Other facts
- Listing terms: Cash,Conventional
- Ownership: Private
- Road surface type: Paved
Price history
| Date | Event | Price |
|---|---|---|
| 5/2/2023 | Listing removed | -- |
Source: Zillow Rentals | ||
| 3/24/2023 | Listed for rent | $1,695$1/sqft |
Source: Zillow Rentals | ||
| 3/22/2023 | Sold | -- |
Source: | ||
| 2/3/2023 | Pending sale | $244,950$196/sqft |
Source: | ||
| 11/3/2022 | Price change | $244,950-2%$196/sqft |
Source: | ||
Public tax history
| Year | Property taxes | Tax assessment |
|---|---|---|
| 2024 | $2,703 -10.2% | $25,875 -8% |
| 2023 | $3,009 +0.5% | $28,129 +0.9% |
| 2022 | $2,994 | $27,865 +11.7% |
Find assessor info on the county website
Neighborhood: 66203
Nearby schools
GreatSchools rating
- 6/10Bluejacket-Flint Elementary SchoolGrades: PK-6Distance: 0.5 mi
- 5/10Hocker Grove Middle SchoolGrades: 7-8Distance: 0.8 mi
- 4/10Shawnee Mission North High SchoolGrades: 9-12Distance: 2.6 mi
Schools provided by the listing agent
- Elementary: Bluejacket Flint
- Middle: Hocker Grove
- High: SM North
Source: Heartland MLS as distributed by MLS GRID. This data may not be complete. We recommend contacting the local school district to confirm school assignments for this home.
Get a cash offer in 3 minutes
Find out how much your home could sell for in as little as 3 minutes with a no-obligation cash offer.
Estimated market value
$280,900
Get a cash offer in 3 minutes
Find out how much your home could sell for in as little as 3 minutes with a no-obligation cash offer.
Estimated market value
$280,900
