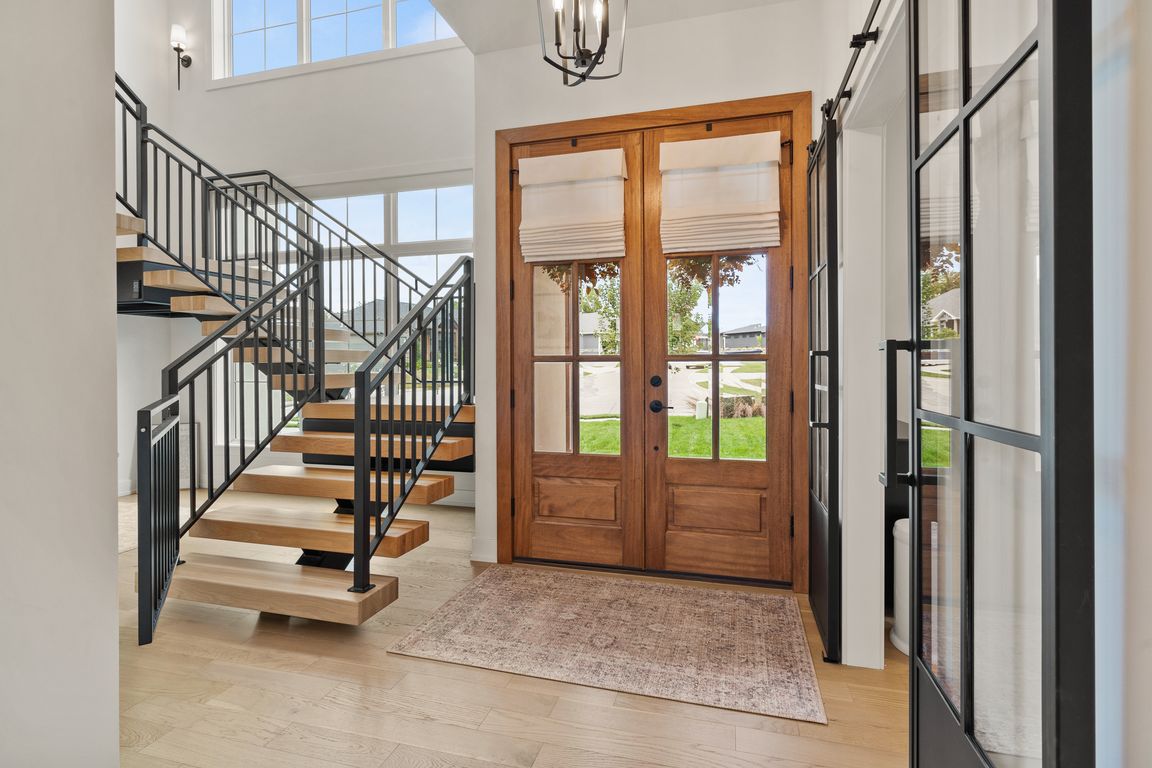
For sale
$615,000
4beds
2,706sqft
5416 Briar Rose Ct, Columbia, MO 65203
4beds
2,706sqft
Single family residence
Built in 2023
6,407 sqft
2 Attached garage spaces
$227 price/sqft
$350 annually HOA fee
What's special
Quiet cul-de-sacQuality craftsmanshipSecond story deckLaundry roomUnique hand-selected finishesMain-level primary suiteSpa-like ensuite
Welcome to this one-of-a-kind custom home featuring timeless details throughout. This masterpiece blends quality craftsmanship with unique, hand-selected finishes. A striking staircase by Russelbilt, framed by floor-to-ceiling windows, creates a breathtaking focal point, while the office showcases equally refined custom doors. At the heart of the home, the chef's kitchen offers ...
- 43 days |
- 741 |
- 23 |
Source: CBORMLS,MLS#: 430241
Travel times
Living Room
Kitchen
Dining Room
Primary Bedroom
Primary Bathroom
Bonus Room/Office
Family Room
Zillow last checked: 8 hours ago
Listing updated: October 17, 2025 at 09:07am
Listed by:
Megan Walters 573-808-6457,
EXP Realty LLC 866-224-1761,
Jasmyne McMichael 573-424-0079,
EXP Realty LLC
Source: CBORMLS,MLS#: 430241
Facts & features
Interior
Bedrooms & bathrooms
- Bedrooms: 4
- Bathrooms: 3
- Full bathrooms: 2
- 1/2 bathrooms: 1
Full bathroom
- Level: Main
Full bathroom
- Level: Upper
Half bathroom
- Level: Main
Heating
- Forced Air, Electric, Natural Gas
Cooling
- Central Electric
Appliances
- Laundry: Washer/Dryer Hookup
Features
- High Speed Internet, Tub/Shower, Walk-In Closet(s), Smart Thermostat, Breakfast Room, Eat-in Kitchen, Formal Dining, Cabinets-Custom Blt, Wood Cabinets, Kitchen Island, Pantry, Quartz Counters
- Flooring: Wood, Tile
- Has basement: No
- Has fireplace: Yes
- Fireplace features: Living Room
Interior area
- Total structure area: 2,706
- Total interior livable area: 2,706 sqft
- Finished area below ground: 0
Video & virtual tour
Property
Parking
- Total spaces: 2
- Parking features: Attached, Paved
- Attached garage spaces: 2
Features
- Levels: 2 Story
- Patio & porch: Concrete, Back, Deck, Front Porch
- Exterior features: Balcony
Lot
- Size: 6,407.88 Square Feet
- Dimensions: 44.62 x 143.61
- Features: Cleared, Level, Cul-De-Sac
Details
- Parcel number: 1640200080920001
- Zoning description: R-1 One- Family Dwelling*
Construction
Type & style
- Home type: SingleFamily
- Property subtype: Single Family Residence
Materials
- Foundation: Concrete Perimeter, Slab
- Roof: ArchitecturalShingle
Condition
- Year built: 2023
Details
- Builder name: Anderson
Utilities & green energy
- Electric: City
- Gas: Gas-Natural
- Sewer: City
- Water: Public
- Utilities for property: Natural Gas Connected, Trash-City
Community & HOA
Community
- Subdivision: Breckenridge Park
HOA
- Has HOA: Yes
- HOA fee: $350 annually
Location
- Region: Columbia
Financial & listing details
- Price per square foot: $227/sqft
- Tax assessed value: $462,200
- Annual tax amount: $6,143
- Date on market: 10/10/2025
- Road surface type: Paved