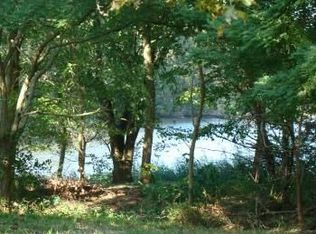Waterfront - Pier - Boat Ramp -Boat Lift - Huge Deck - New Roof - updated HVAC - Sprawling 2500 +/- sq ft Rancher on large level lot has generous sized rooms - Imagine having your morning coffee on your deck overlooking the water! Opportunity knocks for a buyer to add their personal touches to this 4 Bedrooms/2.5 baths GEM! Well maintained - Cozy Sunroom, 24 x 12 ft Deck, 1 Car Garage with workshop, sheds, Fireplace - wood burning and a Community boat ramp and deck within walking distance.
This property is off market, which means it's not currently listed for sale or rent on Zillow. This may be different from what's available on other websites or public sources.
