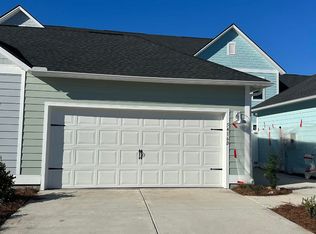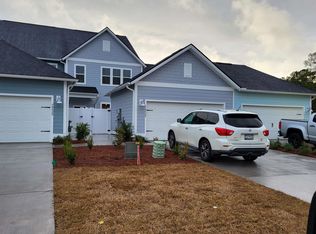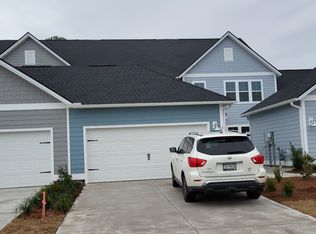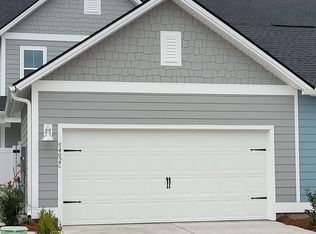Sold for $380,000 on 10/16/23
$380,000
5416 Knobcone Loop #A, Myrtle Beach, SC 29577
3beds
2,043sqft
Townhouse
Built in 2022
8,712 Square Feet Lot
$366,300 Zestimate®
$186/sqft
$2,531 Estimated rent
Home value
$366,300
$341,000 - $396,000
$2,531/mo
Zestimate® history
Loading...
Owner options
Explore your selling options
What's special
One-year young townhome with all the bells and whistles in highly desired neighborhood, The Preserve in Pine Lakes. End unit Augusta Model. This is a townhouse community where you own your lot. Oversized courtyard perfect for entertaining, grilling or just plain relaxation. Professional landscaping with irrigation system in both the front and back of the home. Keyless entry to first floor living area with premium luxury laminate flooring. Kitchen with upgraded cabinets, premium GE stainless steel appliances, granite countertops, tile back splash and an island with seating for four. Lots of counter space and a gas range. This is a Natural Gas Community. Spacious Master suite on first floor with a large walk-in closet and master bath with double vanity, granite countertops and shower. Upstairs hallway leads to two bedrooms with good size closets. Bonus room and full bath completes the upstairs living space. All wet areas have upgraded tile flooring. Also features an instant-on Rinnai tankless water heater and energy efficient appliances including a natural gas furnace. Community amenities include a walking trail and sidewalks for exercising, a resort style pool with a covered cabana, picnic area with grills, a children's playground, pickle ball court. Just a short distance to the beach, state park, shopping, dining and airport. Square footage approximate and not guaranteed. Up to purchaser(s) to verify.
Zillow last checked: 8 hours ago
Listing updated: October 16, 2023 at 10:01am
Listed by:
Mitch Guiffre 843-516-4889,
Elite Realty Myrtle Beach
Bought with:
Jenny J Highfill, 15812
Oceanfront Vacation Rent
Source: CCAR,MLS#: 2317589
Facts & features
Interior
Bedrooms & bathrooms
- Bedrooms: 3
- Bathrooms: 3
- Full bathrooms: 2
- 1/2 bathrooms: 1
Primary bedroom
- Features: Main Level Master, Walk-In Closet(s)
- Level: Main
- Dimensions: 13 x 16
Bedroom 2
- Level: Main
- Dimensions: 10 x 14
Bedroom 3
- Level: Main
- Dimensions: 10 x 14
Primary bathroom
- Features: Dual Sinks, Separate Shower
Dining room
- Features: Living/Dining Room
Family room
- Features: Ceiling Fan(s)
Great room
- Dimensions: 21 x 14
Kitchen
- Features: Breakfast Bar, Kitchen Island, Pantry, Stainless Steel Appliances, Solid Surface Counters
- Dimensions: 10 x 18
Other
- Features: Bedroom on Main Level, Library
Heating
- Central, Electric, Gas
Cooling
- Central Air
Appliances
- Included: Dishwasher, Disposal, Microwave, Range, Refrigerator, Dryer, Washer
- Laundry: Washer Hookup
Features
- Window Treatments, Breakfast Bar, Bedroom on Main Level, High Speed Internet, Kitchen Island, Stainless Steel Appliances, Solid Surface Counters
- Flooring: Carpet, Laminate
- Doors: Insulated Doors
- Common walls with other units/homes: End Unit
Interior area
- Total structure area: 2,443
- Total interior livable area: 2,043 sqft
Property
Parking
- Total spaces: 2
- Parking features: Two Car Garage, Private, Garage Door Opener
- Garage spaces: 2
Features
- Levels: Two
- Stories: 2
- Patio & porch: Patio
- Exterior features: Sprinkler/Irrigation, Patio, Storage
- Pool features: Community, Outdoor Pool
Lot
- Size: 8,712 sqft
- Dimensions: .20 Acres
- Features: City Lot, Rectangular, Rectangular Lot
Details
- Additional parcels included: ,
- Parcel number: 42012030020
- Zoning: RES
- Special conditions: None
Construction
Type & style
- Home type: Townhouse
- Property subtype: Townhouse
- Attached to another structure: Yes
Materials
- HardiPlank Type
- Foundation: Slab
Condition
- Resale
- Year built: 2022
Utilities & green energy
- Water: Public
- Utilities for property: Cable Available, Electricity Available, Natural Gas Available, Phone Available, Sewer Available, Underground Utilities, Water Available, High Speed Internet Available, Trash Collection
Green energy
- Energy efficient items: Doors, Windows
Community & neighborhood
Security
- Security features: Smoke Detector(s)
Community
- Community features: Clubhouse, Cable TV, Internet Access, Recreation Area, Tennis Court(s), Long Term Rental Allowed, Pool
Location
- Region: Myrtle Beach
- Subdivision: The Preserve at Pine Lakes
HOA & financial
HOA
- Has HOA: Yes
- HOA fee: $248 monthly
- Amenities included: Clubhouse, Pet Restrictions, Tennis Court(s), Trash, Cable TV, Maintenance Grounds
- Services included: Association Management, Common Areas, Legal/Accounting, Maintenance Grounds, Pool(s)
Other
Other facts
- Listing terms: Cash,Conventional,FHA,VA Loan
Price history
| Date | Event | Price |
|---|---|---|
| 10/16/2023 | Sold | $380,000-2.5%$186/sqft |
Source: | ||
| 9/16/2023 | Contingent | $389,900$191/sqft |
Source: | ||
| 8/30/2023 | Listed for sale | $389,900+8.9%$191/sqft |
Source: | ||
| 11/22/2022 | Sold | $357,990$175/sqft |
Source: | ||
Public tax history
Tax history is unavailable.
Neighborhood: 29577
Nearby schools
GreatSchools rating
- 6/10Myrtle Beach ElementaryGrades: 3-5Distance: 1.1 mi
- 7/10Myrtle Beach Middle SchoolGrades: 6-8Distance: 1.5 mi
- 5/10Myrtle Beach High SchoolGrades: 9-12Distance: 1.3 mi
Schools provided by the listing agent
- Elementary: Myrtle Beach Elementary School
- Middle: Myrtle Beach Middle School
- High: Myrtle Beach High School
Source: CCAR. This data may not be complete. We recommend contacting the local school district to confirm school assignments for this home.

Get pre-qualified for a loan
At Zillow Home Loans, we can pre-qualify you in as little as 5 minutes with no impact to your credit score.An equal housing lender. NMLS #10287.
Sell for more on Zillow
Get a free Zillow Showcase℠ listing and you could sell for .
$366,300
2% more+ $7,326
With Zillow Showcase(estimated)
$373,626


