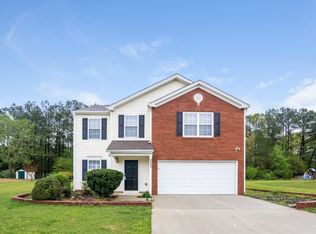Closed
$460,000
5415 Wicklander Dr, Powder Springs, GA 30127
4beds
2,524sqft
Single Family Residence
Built in 2000
0.46 Acres Lot
$455,700 Zestimate®
$182/sqft
$2,371 Estimated rent
Home value
$455,700
$419,000 - $492,000
$2,371/mo
Zestimate® history
Loading...
Owner options
Explore your selling options
What's special
Welcome to your new home! As you enter, you're greeted by an open floor plan seamlessly blending the living room and dining room, creating a versatile space ideal for both everyday living and entertaining guests. Adjacent to this area is a separate family room, featuring a cozy fireplace that invites you to unwind and relax in comfort. The heart of the home lies in the eat-in kitchen, where sleek white cabinets and stainless steel appliances. Gather around the island, perfect for meal prep or casual dining, and let your culinary creations take center stage in this inviting space. Retreat to the expansive primary suite, offering a serene sanctuary where you can escape the hustle and bustle of daily life. With ample space and luxurious finishes, it's the perfect retreat to recharge and rejuvenate. Meanwhile, the secondary bedrooms offer generous proportions and ample natural light, ensuring everyone has their own peaceful haven. Storage is never an issue with spacious closets throughout the home, providing plenty of room for your wardrobe, linens, and belongings. Outside, the large backyard beckons with endless possibilities for outdoor enjoyment.
Zillow last checked: 8 hours ago
Listing updated: May 30, 2024 at 04:41pm
Listed by:
Travia Wilson 404-210-7357,
Real Broker LLC
Bought with:
John Kurtz, 413628
WM Realty LLC
Source: GAMLS,MLS#: 10289005
Facts & features
Interior
Bedrooms & bathrooms
- Bedrooms: 4
- Bathrooms: 3
- Full bathrooms: 2
- 1/2 bathrooms: 1
Dining room
- Features: Dining Rm/Living Rm Combo
Kitchen
- Features: Breakfast Area, Kitchen Island
Heating
- Central, Natural Gas
Cooling
- Ceiling Fan(s), Central Air
Appliances
- Included: Dishwasher, Electric Water Heater, Microwave
- Laundry: Other
Features
- Walk-In Closet(s)
- Flooring: Carpet, Laminate, Tile
- Windows: Storm Window(s)
- Basement: None
- Number of fireplaces: 1
- Fireplace features: Gas Log, Gas Starter
- Common walls with other units/homes: No Common Walls
Interior area
- Total structure area: 2,524
- Total interior livable area: 2,524 sqft
- Finished area above ground: 2,524
- Finished area below ground: 0
Property
Parking
- Total spaces: 4
- Parking features: Garage
- Has garage: Yes
Accessibility
- Accessibility features: Accessible Entrance
Features
- Levels: Two
- Stories: 2
- Patio & porch: Patio
- Waterfront features: No Dock Or Boathouse
- Body of water: None
Lot
- Size: 0.46 Acres
- Features: Level
Details
- Additional structures: Shed(s)
- Parcel number: 19124600440
Construction
Type & style
- Home type: SingleFamily
- Architectural style: Brick Front,Traditional
- Property subtype: Single Family Residence
Materials
- Vinyl Siding
- Foundation: Slab
- Roof: Composition
Condition
- Resale
- New construction: No
- Year built: 2000
Utilities & green energy
- Sewer: Septic Tank
- Water: Public
- Utilities for property: Electricity Available, Natural Gas Available
Community & neighborhood
Security
- Security features: Carbon Monoxide Detector(s), Smoke Detector(s)
Community
- Community features: None
Location
- Region: Powder Springs
- Subdivision: Kensington Place
HOA & financial
HOA
- Has HOA: Yes
- HOA fee: $175 annually
- Services included: None
Other
Other facts
- Listing agreement: Exclusive Right To Sell
- Listing terms: Cash,Conventional,FHA,VA Loan
Price history
| Date | Event | Price |
|---|---|---|
| 2/5/2025 | Sold | $460,000+32.6%$182/sqft |
Source: Public Record | ||
| 11/23/2024 | Listing removed | $2,200$1/sqft |
Source: Zillow Rentals | ||
| 11/8/2024 | Price change | $2,200-2.2%$1/sqft |
Source: Zillow Rentals | ||
| 10/17/2024 | Price change | $2,250-2.2%$1/sqft |
Source: Zillow Rentals | ||
| 9/17/2024 | Listed for rent | $2,300$1/sqft |
Source: Zillow Rentals | ||
Public tax history
| Year | Property taxes | Tax assessment |
|---|---|---|
| 2024 | $5,377 +53.7% | $178,328 +53.7% |
| 2023 | $3,497 -0.7% | $116,000 |
| 2022 | $3,521 +62.2% | $116,000 +29.4% |
Find assessor info on the county website
Neighborhood: 30127
Nearby schools
GreatSchools rating
- 6/10Hendricks Elementary SchoolGrades: PK-5Distance: 0.8 mi
- 8/10Cooper Middle SchoolGrades: 6-8Distance: 3.3 mi
- 5/10Mceachern High SchoolGrades: 9-12Distance: 5 mi
Schools provided by the listing agent
- Elementary: Hendricks
- Middle: Cooper
- High: Mceachern
Source: GAMLS. This data may not be complete. We recommend contacting the local school district to confirm school assignments for this home.
Get a cash offer in 3 minutes
Find out how much your home could sell for in as little as 3 minutes with a no-obligation cash offer.
Estimated market value
$455,700
Get a cash offer in 3 minutes
Find out how much your home could sell for in as little as 3 minutes with a no-obligation cash offer.
Estimated market value
$455,700
