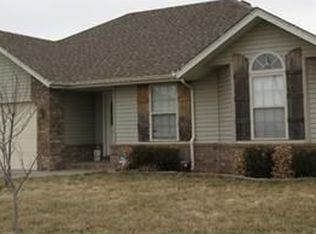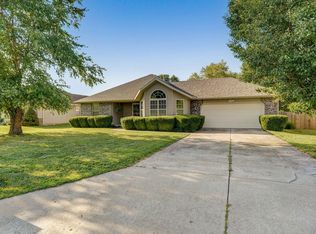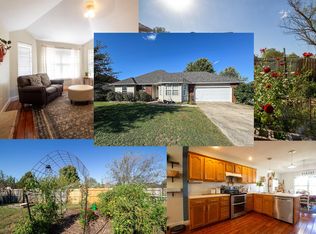Closed
Price Unknown
5415 W Josh Street, Springfield, MO 65802
3beds
1,312sqft
Single Family Residence
Built in 2003
0.28 Acres Lot
$241,500 Zestimate®
$--/sqft
$1,480 Estimated rent
Home value
$241,500
$229,000 - $254,000
$1,480/mo
Zestimate® history
Loading...
Owner options
Explore your selling options
What's special
COMING SOON - No showings until 7/29/23.Check out this beautiful 3 bed, 2 bath home located in Willard school district!Step inside and experience the cozy comfort of this home! Recently updated with new carpet, you'll appreciate the softness underfoot as you explore the open floor plan. The living room is the heart of the home, complete with a charming fireplace, perfect for creating warm and memorable moments with loved ones.The master bedroom is a true retreat, boasting an en-suite master bath with his and hers sinks and closets, and jetted tub. Say goodbye to the morning rush and enjoy the convenience of ample space for both you and your partner.Do you love spending time outdoors? You're in luck! The spacious back deck is an excellent spot for outdoor gatherings, barbecues, and relaxation. Overlooking the large fenced-in yard, you'll have plenty of space to play, entertain, and enjoy the fresh air. Plus, a convenient storage shed adds extra versatility for keeping your outdoor equipment and tools organized.Make this house your home and start creating lasting memories. Schedule a showing today!
Zillow last checked: 8 hours ago
Listing updated: August 02, 2024 at 02:58pm
Listed by:
Nicole Carter 417-848-6410,
Sturdy Real Estate
Bought with:
Patriot Real Estate Team, 2020010936
Sturdy Real Estate
Source: SOMOMLS,MLS#: 60248157
Facts & features
Interior
Bedrooms & bathrooms
- Bedrooms: 3
- Bathrooms: 2
- Full bathrooms: 2
Heating
- Central, Fireplace(s), Electric, Natural Gas
Cooling
- Ceiling Fan(s)
Appliances
- Included: Dishwasher, Disposal, Exhaust Fan, Free-Standing Electric Oven, Microwave
- Laundry: In Garage, W/D Hookup
Features
- Granite Counters, High Speed Internet, Laminate Counters, Vaulted Ceiling(s), Walk-In Closet(s)
- Flooring: Carpet, Laminate, Tile
- Windows: Double Pane Windows
- Has basement: No
- Attic: Pull Down Stairs
- Has fireplace: Yes
- Fireplace features: Gas, Tile
Interior area
- Total structure area: 1,312
- Total interior livable area: 1,312 sqft
- Finished area above ground: 1,312
- Finished area below ground: 0
Property
Parking
- Total spaces: 2
- Parking features: Driveway, Garage Faces Front
- Attached garage spaces: 2
- Has uncovered spaces: Yes
Features
- Levels: One
- Stories: 1
- Patio & porch: Deck, Front Porch
- Has spa: Yes
- Spa features: Bath
- Fencing: Privacy,Wood
Lot
- Size: 0.28 Acres
- Dimensions: 74 x 165
Details
- Additional structures: Shed(s)
- Parcel number: 881424400052
Construction
Type & style
- Home type: SingleFamily
- Property subtype: Single Family Residence
Materials
- Vinyl Siding
- Foundation: Brick/Mortar, Crawl Space, Poured Concrete
- Roof: Composition
Condition
- Year built: 2003
Utilities & green energy
- Sewer: Public Sewer
- Water: Public
- Utilities for property: Cable Available
Community & neighborhood
Location
- Region: Springfield
- Subdivision: Whispering Meadows
Other
Other facts
- Listing terms: Cash,Conventional,FHA,USDA/RD,VA Loan
Price history
| Date | Event | Price |
|---|---|---|
| 8/31/2023 | Sold | -- |
Source: | ||
| 7/30/2023 | Pending sale | $221,000$168/sqft |
Source: | ||
| 7/29/2023 | Listed for sale | $221,000+57.9%$168/sqft |
Source: | ||
| 5/22/2020 | Sold | -- |
Source: Agent Provided Report a problem | ||
| 4/12/2020 | Pending sale | $140,000$107/sqft |
Source: Keller Williams #60161538 Report a problem | ||
Public tax history
| Year | Property taxes | Tax assessment |
|---|---|---|
| 2024 | $1,589 +0.5% | $28,330 |
| 2023 | $1,581 +15.2% | $28,330 +16.3% |
| 2022 | $1,372 0% | $24,360 |
Find assessor info on the county website
Neighborhood: Young Lilly
Nearby schools
GreatSchools rating
- 6/10Willard Orchard Hills Elementary SchoolGrades: PK-4Distance: 1.1 mi
- 8/10Willard Middle SchoolGrades: 7-8Distance: 7.5 mi
- 9/10Willard High SchoolGrades: 9-12Distance: 7.2 mi
Schools provided by the listing agent
- Elementary: WD Orchard Hills
- Middle: Willard
- High: Willard
Source: SOMOMLS. This data may not be complete. We recommend contacting the local school district to confirm school assignments for this home.


