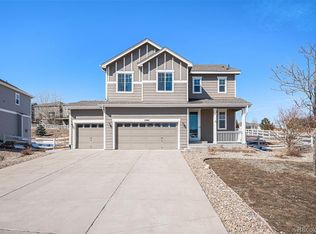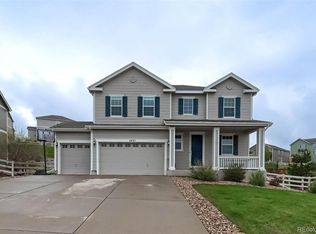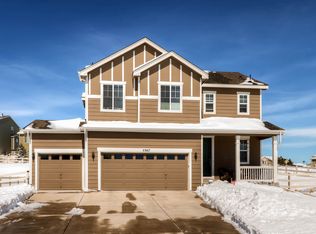Sold for $685,000 on 03/17/23
$685,000
5415 Spring Ridge Trail, Castle Rock, CO 80104
5beds
3,773sqft
Single Family Residence
Built in 2013
0.48 Acres Lot
$734,700 Zestimate®
$182/sqft
$4,025 Estimated rent
Home value
$734,700
$698,000 - $771,000
$4,025/mo
Zestimate® history
Loading...
Owner options
Explore your selling options
What's special
Awesome home on an almost half acre lot! The large, professionally landscaped backyard is a hidden gem in this neighborhood. This amazing backyard has a flat, manicured section for play and a sloped, natural section, which is perfect for sledding in the winter! The FHA loan with a 3.5% interest rate can be assumed if you qualify! Easy yard maintenance despite the size due to the large amount of natural landscaping! The spacious gourmet kitchen has double ovens, a gas cooktop and walk in pantry. The oversized eat at island is perfect for casual dining or entertaining. The kitchen, nook and family room flow seamlessly together. The family room has a corner fireplace which is perfect for keeping the room toasty on those cold winter nights! The 2nd floor has 5 bedrooms! The spacious master suite has a coffered ceiling and a large walk-in closet with a built-in closet organizer. The master bath has an oversized shower, dual sinks and separate water closet. The convenient 2nd floor laundry keeps you from carrying laundry up and down the stairs. One of the 4 2nd floor guest bedrooms has an ensuite bath and the remaining 3 bedrooms share a bath with dual sinks. One of these bedrooms makes the perfect home office! The finished basement provides an additional great room designed for your home theatre, a study area and a home office or additional 6th bedroom. Plus there are still 2 large storage rooms for all your extra gear and seasonal items! One basement storage area is pre-plumbed for a 5th bath! The beautiful back paver patio has a built-in gas grill, firepit and space for your outdoor table and chairs. Two raised garden beds in the backyard provide space for your vegetable garden and are watered through the sprinkler system. The covered front porch is the perfect place to enjoy the wonderful Colorado weather. Great amenities in Crystal Valley Ranch include the pool, rec center and extensive hiking and walking trails. 1 year home warranty included!
Zillow last checked: 8 hours ago
Listing updated: September 13, 2023 at 03:46pm
Listed by:
Doug Hutchins 303-886-3437,
Kentwood Real Estate DTC, LLC
Bought with:
Brett Deas
MHC Realty Group LLC
Source: REcolorado,MLS#: 9966521
Facts & features
Interior
Bedrooms & bathrooms
- Bedrooms: 5
- Bathrooms: 4
- Full bathrooms: 2
- 3/4 bathrooms: 1
- 1/2 bathrooms: 1
- Main level bathrooms: 1
Primary bedroom
- Description: Spacious Master Bedroom
- Level: Upper
- Area: 225 Square Feet
- Dimensions: 15 x 15
Bedroom
- Description: Has Ensuite Bath
- Level: Upper
- Area: 115.5 Square Feet
- Dimensions: 10.5 x 11
Bedroom
- Description: Makes A Great Home Office!
- Level: Upper
- Area: 110.25 Square Feet
- Dimensions: 10.5 x 10.5
Bedroom
- Level: Upper
- Area: 120 Square Feet
- Dimensions: 10 x 12
Bedroom
- Level: Upper
- Area: 110.25 Square Feet
- Dimensions: 10.5 x 10.5
Primary bathroom
- Description: Master Bath
- Level: Upper
- Area: 95 Square Feet
- Dimensions: 9.5 x 10
Bathroom
- Description: Dual Sinks
- Level: Upper
Bathroom
- Description: Ensuite For Guest Bedroom
- Level: Upper
Bathroom
- Level: Main
Dining room
- Level: Main
- Area: 150 Square Feet
- Dimensions: 10 x 15
Family room
- Description: Fireplace
- Level: Main
- Area: 262.5 Square Feet
- Dimensions: 15 x 17.5
Great room
- Description: Set Up For Your Home Theatre!
- Level: Basement
- Area: 189 Square Feet
- Dimensions: 13.5 x 14
Living room
- Level: Main
- Area: 227.5 Square Feet
- Dimensions: 13 x 17.5
Office
- Description: Great Office Space With Great Lighting And Built In Desk, But Could Easily Be Converted To A 6th Bedroom If Needed
- Level: Basement
- Area: 120.75 Square Feet
- Dimensions: 10.5 x 11.5
Heating
- Forced Air, Natural Gas
Cooling
- Central Air
Appliances
- Included: Cooktop, Dishwasher, Double Oven, Microwave, Refrigerator
Features
- Ceiling Fan(s), Eat-in Kitchen, Granite Counters, High Ceilings, High Speed Internet, Kitchen Island, Open Floorplan, Pantry, Primary Suite, Walk-In Closet(s)
- Flooring: Carpet, Wood
- Basement: Finished,Full
- Number of fireplaces: 1
- Fireplace features: Family Room
Interior area
- Total structure area: 3,773
- Total interior livable area: 3,773 sqft
- Finished area above ground: 2,619
- Finished area below ground: 729
Property
Parking
- Total spaces: 3
- Parking features: Concrete
- Attached garage spaces: 3
Features
- Levels: Two
- Stories: 2
- Patio & porch: Front Porch, Patio
- Exterior features: Barbecue, Fire Pit, Gas Grill, Private Yard
- Fencing: Full
Lot
- Size: 0.48 Acres
- Features: Landscaped, Sprinklers In Front, Sprinklers In Rear
Details
- Parcel number: R0469164
- Special conditions: Standard
Construction
Type & style
- Home type: SingleFamily
- Property subtype: Single Family Residence
Materials
- Brick, Frame
- Roof: Composition
Condition
- Year built: 2013
Details
- Builder name: Richmond American Homes
- Warranty included: Yes
Utilities & green energy
- Sewer: Public Sewer
- Water: Public
- Utilities for property: Cable Available, Electricity Connected, Internet Access (Wired), Phone Connected
Community & neighborhood
Location
- Region: Castle Rock
- Subdivision: Crystal Valley Ranch
HOA & financial
HOA
- Has HOA: Yes
- HOA fee: $86 monthly
- Amenities included: Clubhouse, Pool, Trail(s)
- Services included: Trash
- Association name: Crystal Valley Ranch
- Association phone: 720-633-9722
Other
Other facts
- Listing terms: Cash,Conventional,FHA,VA Loan
- Ownership: Individual
Price history
| Date | Event | Price |
|---|---|---|
| 3/17/2023 | Sold | $685,000+106.9%$182/sqft |
Source: | ||
| 1/6/2014 | Sold | $331,000+0.3%$88/sqft |
Source: Public Record Report a problem | ||
| 10/13/2013 | Price change | $329,950-6.4%$87/sqft |
Source: Richmond American Homes Report a problem | ||
| 9/27/2013 | Price change | $352,330-0.1%$93/sqft |
Source: Richmond American Homes Report a problem | ||
| 9/11/2013 | Price change | $352,710+4.6%$93/sqft |
Source: Richmond American Homes Report a problem | ||
Public tax history
| Year | Property taxes | Tax assessment |
|---|---|---|
| 2025 | $3,776 +8.7% | $43,040 -13.1% |
| 2024 | $3,474 +34.9% | $49,550 -1% |
| 2023 | $2,575 -35.6% | $50,030 +45% |
Find assessor info on the county website
Neighborhood: 80104
Nearby schools
GreatSchools rating
- 6/10South Ridge Elementary An Ib World SchoolGrades: K-5Distance: 3.1 mi
- 5/10Mesa Middle SchoolGrades: 6-8Distance: 3.8 mi
- 7/10Douglas County High SchoolGrades: 9-12Distance: 4.7 mi
Schools provided by the listing agent
- Elementary: South Ridge
- Middle: Mesa
- High: Douglas County
- District: Douglas RE-1
Source: REcolorado. This data may not be complete. We recommend contacting the local school district to confirm school assignments for this home.
Get a cash offer in 3 minutes
Find out how much your home could sell for in as little as 3 minutes with a no-obligation cash offer.
Estimated market value
$734,700
Get a cash offer in 3 minutes
Find out how much your home could sell for in as little as 3 minutes with a no-obligation cash offer.
Estimated market value
$734,700


