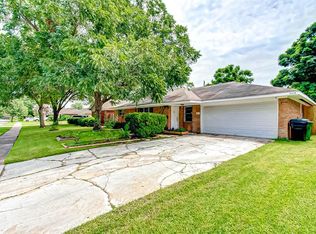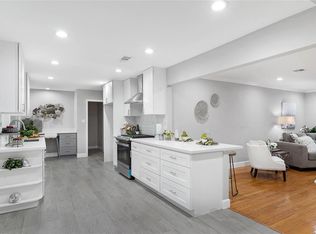Sold on 06/28/23
Price Unknown
5415 Spellman Rd, Houston, TX 77096
4beds
2baths
1,891sqft
SingleFamily
Built in 1958
7,668 Square Feet Lot
$376,300 Zestimate®
$--/sqft
$2,439 Estimated rent
Home value
$376,300
$346,000 - $410,000
$2,439/mo
Zestimate® history
Loading...
Owner options
Explore your selling options
What's special
5415 Spellman Rd, Houston, TX 77096 is a single family home that contains 1,891 sq ft and was built in 1958. It contains 4 bedrooms and 2 bathrooms.
The Zestimate for this house is $376,300. The Rent Zestimate for this home is $2,439/mo.
Facts & features
Interior
Bedrooms & bathrooms
- Bedrooms: 4
- Bathrooms: 2
Heating
- Other, Gas
Cooling
- Other
Interior area
- Total interior livable area: 1,891 sqft
Property
Parking
- Total spaces: 2
- Parking features: Garage - Attached
Features
- Exterior features: Brick, Cement / Concrete
Lot
- Size: 7,668 sqft
- Features: Cleared
Details
- Parcel number: 0860070000012
Construction
Type & style
- Home type: SingleFamily
Materials
- Frame
- Foundation: Slab
Condition
- Year built: 1958
Community & neighborhood
Location
- Region: Houston
HOA & financial
HOA
- Has HOA: Yes
- HOA fee: $28 monthly
Other
Other facts
- All Bedrooms Down
- Cooling System: Electric Air Conditioning
- Heating system: Electric
- Lot Features: Cleared
- MLS Listing ID: 67905820
- MLS Name: Houston Association of Realtors
- MLS Organization Unique Identifier: M00000599
- Pets - No
- Primary Bed - 1st Floor
Price history
| Date | Event | Price |
|---|---|---|
| 6/21/2025 | Pending sale | $374,999$198/sqft |
Source: | ||
| 6/5/2025 | Price change | $374,999-3.1%$198/sqft |
Source: | ||
| 5/16/2025 | Price change | $387,000-1.8%$205/sqft |
Source: | ||
| 5/6/2025 | Price change | $394,000-0.8%$208/sqft |
Source: | ||
| 3/30/2025 | Listed for sale | $397,000-12.2%$210/sqft |
Source: | ||
Public tax history
| Year | Property taxes | Tax assessment |
|---|---|---|
| 2025 | -- | $431,068 -7.7% |
| 2024 | $9,773 -4.3% | $467,065 -7.8% |
| 2023 | $10,208 +47.1% | $506,640 +60.8% |
Find assessor info on the county website
Neighborhood: Westbury
Nearby schools
GreatSchools rating
- 8/10Parker Elementary SchoolGrades: PK-5Distance: 0.5 mi
- 7/10Meyerland Performing and Visual Arts Middle SchoolGrades: 6-8Distance: 0.8 mi
- 4/10Westbury High SchoolGrades: 9-12Distance: 0.6 mi
Schools provided by the listing agent
- District: Houston
Source: The MLS. This data may not be complete. We recommend contacting the local school district to confirm school assignments for this home.
Get a cash offer in 3 minutes
Find out how much your home could sell for in as little as 3 minutes with a no-obligation cash offer.
Estimated market value
$376,300
Get a cash offer in 3 minutes
Find out how much your home could sell for in as little as 3 minutes with a no-obligation cash offer.
Estimated market value
$376,300

