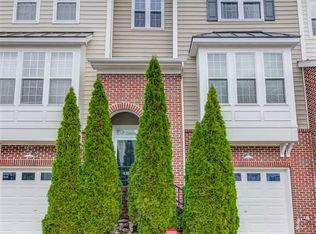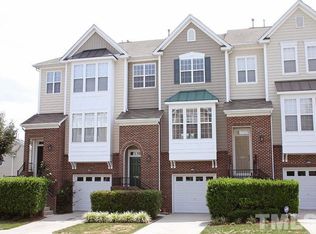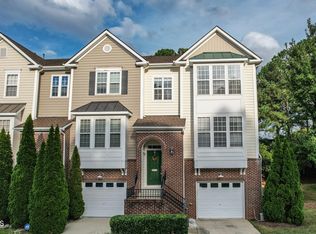BEAUTIFUL CRESCENT RIDGE SUBDIVISION! HOUSE HAS BEEN COMPLETELY REPAINTED, DECK FRESHLY STAINED, HARDWOODS ON MAIN LEVEL, SOLID SURFACE COUNTER TOPS, SMOOTH TO RANGE, BLACK APPLIANCES, CROWN MOLDING, RECESSED LIGHTING, OPEN FLOOR PLAN, DOUBLE VANITIES, WALK-IN CLOSET, NEW TILE IN MASTER BATHROOM, SEP. SHOWER, GARDEN TUB, TRAY CEILING, OVER-SIZED GARAGE, GAS LOGS, AND MUCH MORE! ENJOY THE COMMUNITY POOL, PLAY EQUIPMENT, AND CLUB HOUSE! WALKING DISTANCE TO LAKE JOHNSON AND CLOSE TO SHOPPING, DOWNTOWN, RTP
This property is off market, which means it's not currently listed for sale or rent on Zillow. This may be different from what's available on other websites or public sources.



