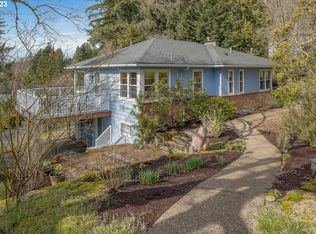Warm & welcoming home in private setting near Hillsdale schools, library, restaurants, shops, farm market. Neil Kelly gourmet kitchen; gas & wood stove fireplace inserts;bamboo,cork,& Marmoleum floors.Frank Lloyd Wright inspired woodwork & custom built-ins throughout.Patio sunroom w/gas BBQ. Lush gardens & wooded trail. Re-piped 2015, roof 2017, 10 zone MyTemp system, gas dryer, solar/electric H2O heater, level2 EV charger, high-speed fiber internet.See Matterport Tour. [Home Energy Score = 5. HES Report at https://rpt.greenbuildingregistry.com/hes/OR10202124]
This property is off market, which means it's not currently listed for sale or rent on Zillow. This may be different from what's available on other websites or public sources.
