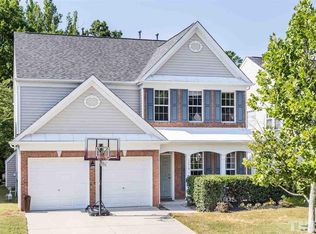Sold for $580,000
$580,000
5415 Regatta Way, Raleigh, NC 27613
4beds
2,549sqft
Single Family Residence, Residential
Built in 2003
6,534 Square Feet Lot
$566,900 Zestimate®
$228/sqft
$2,735 Estimated rent
Home value
$566,900
$539,000 - $601,000
$2,735/mo
Zestimate® history
Loading...
Owner options
Explore your selling options
What's special
Welcome to this exceptional home in Raleigh's highly desirable Long Lake Community! Step into a grand, two-story vaulted foyer which immediately sets a luxurious tone. The main level offers a spacious, open floor plan that's flooded with fabulous natural light. It includes a large living room, a formal dining room highlighted by an elegant tray ceiling, and an inviting eat-in kitchen that's perfect for both everyday meals and entertaining. You'll also find a cozy family room with a fireplace, a private office with French doors, and a convenient half bath - all beautifully designed for comfort and style. The kitchen is well-appointed with an abundance of cabinetry, granite countertops, a stylish tile backsplash, stainless steel appliances, an island, and a roomy pantry—perfect for both daily use and entertaining. Upstairs, you'll find a spacious primary suite with a tray ceiling, a luxurious ensuite bathroom complete with a garden tub, double sinks, a glass-enclosed shower, and three additional bedrooms. A conveniently located laundry room adds extra ease. Outdoors, enjoy serene views from the large screened-in porch with skylights and stone patio, an ideal spot for relaxation and entertaining. The fenced backyard offers added privacy, creating a personal oasis within the quiet cul-de-sac street setting. Enjoy endless fun and relaxation with access to the community pool, a brand-new playground, tennis courts, and a well-equipped fitness room - all right at your doorstep! With easy access to RTP and I-540, this home combines tranquility with convenience, making it a true gem in one of Raleigh's most sought-after neighborhoods. Roof replaced in 2020, 2 HVAC units replaced in 2022 and 2023 and Solar Panels installed in 2020. Solar Panels are paid in full and offer a huge discount in your energy bills.
Zillow last checked: 8 hours ago
Listing updated: February 18, 2025 at 06:34am
Listed by:
Janice Rosenberg 919-815-0905,
RE/MAX United,
Maya Galletta 561-376-9838,
RE/MAX United
Bought with:
Todd Hancock, 281868
Hodge & Kittrell Sotheby's Int
Source: Doorify MLS,MLS#: 10061073
Facts & features
Interior
Bedrooms & bathrooms
- Bedrooms: 4
- Bathrooms: 3
- Full bathrooms: 2
- 1/2 bathrooms: 1
Heating
- Electric, Forced Air, Solar
Cooling
- Central Air, Electric
Appliances
- Included: Dishwasher, Disposal, Gas Range, Microwave, Stainless Steel Appliance(s), Water Heater
- Laundry: Laundry Room, Upper Level
Features
- Bookcases, Double Vanity, Eat-in Kitchen, Entrance Foyer, Granite Counters, Kitchen Island, Living/Dining Room Combination, Open Floorplan, Recessed Lighting, Separate Shower, Soaking Tub, Tray Ceiling(s), Vaulted Ceiling(s), Walk-In Closet(s), Walk-In Shower
- Flooring: Carpet, Hardwood, Tile
- Number of fireplaces: 1
- Fireplace features: Family Room
Interior area
- Total structure area: 2,549
- Total interior livable area: 2,549 sqft
- Finished area above ground: 2,549
- Finished area below ground: 0
Property
Parking
- Total spaces: 4
- Parking features: Driveway, Garage
- Attached garage spaces: 2
- Uncovered spaces: 2
Features
- Levels: Two
- Stories: 2
- Patio & porch: Patio, Porch, Screened
- Exterior features: Fenced Yard
- Pool features: Community
- Fencing: Fenced
- Has view: Yes
Lot
- Size: 6,534 sqft
- Dimensions: 121 x 54
Details
- Parcel number: RE ID 0305674 PIN# 0777957302
- Zoning: R-4
- Special conditions: Standard
Construction
Type & style
- Home type: SingleFamily
- Architectural style: Traditional
- Property subtype: Single Family Residence, Residential
Materials
- Vinyl Siding
- Foundation: Slab
- Roof: Shingle
Condition
- New construction: No
- Year built: 2003
Utilities & green energy
- Sewer: Public Sewer
- Water: Public
Community & neighborhood
Community
- Community features: Clubhouse, Pool, Tennis Court(s)
Location
- Region: Raleigh
- Subdivision: Long Lake
HOA & financial
HOA
- Has HOA: Yes
- HOA fee: $80 monthly
- Amenities included: Clubhouse, Pool, Tennis Court(s)
- Services included: Maintenance Grounds
Price history
| Date | Event | Price |
|---|---|---|
| 12/12/2024 | Sold | $580,000+0.9%$228/sqft |
Source: | ||
| 11/3/2024 | Pending sale | $575,000$226/sqft |
Source: | ||
| 10/31/2024 | Listed for sale | $575,000+72.9%$226/sqft |
Source: | ||
| 10/26/2017 | Sold | $332,500-5%$130/sqft |
Source: | ||
| 9/19/2017 | Pending sale | $349,900$137/sqft |
Source: Coldwell Banker Advantage #2142038 Report a problem | ||
Public tax history
| Year | Property taxes | Tax assessment |
|---|---|---|
| 2025 | $5,113 +0.4% | $583,987 |
| 2024 | $5,092 +22.5% | $583,987 +53.9% |
| 2023 | $4,155 +7.6% | $379,403 |
Find assessor info on the county website
Neighborhood: Northwest Raleigh
Nearby schools
GreatSchools rating
- 6/10Hilburn AcademyGrades: PK-8Distance: 1 mi
- 9/10Leesville Road HighGrades: 9-12Distance: 1 mi
- 10/10Leesville Road MiddleGrades: 6-8Distance: 1 mi
Schools provided by the listing agent
- Elementary: Wake - Hilburn Academy
- Middle: Wake - Leesville Road
- High: Wake - Leesville Road
Source: Doorify MLS. This data may not be complete. We recommend contacting the local school district to confirm school assignments for this home.
Get a cash offer in 3 minutes
Find out how much your home could sell for in as little as 3 minutes with a no-obligation cash offer.
Estimated market value$566,900
Get a cash offer in 3 minutes
Find out how much your home could sell for in as little as 3 minutes with a no-obligation cash offer.
Estimated market value
$566,900
