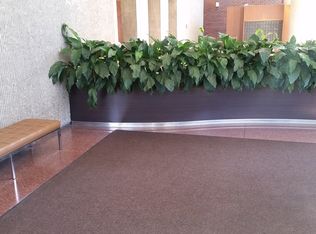Closed
$305,000
5415 N Sheridan Rd APT 5011, Chicago, IL 60640
2beds
1,250sqft
Condominium, Single Family Residence
Built in 1971
-- sqft lot
$306,400 Zestimate®
$244/sqft
$2,676 Estimated rent
Home value
$306,400
$276,000 - $340,000
$2,676/mo
Zestimate® history
Loading...
Owner options
Explore your selling options
What's special
Bright and cozy 2 bed |2 bath condo in the sky with stunning panoramic views of the lake, city, and skyline from every window; ideally located on the lovely tree-lined streets of Edgewater! Boasting copious updates throughout, including newer luxury vinyl flooring, a recent kitchen remodel with updated appliances, and updated lighting fixtures, closets, and bedroom doors throughout. Enter this preferred tier through an intimate foyer offering plenty of closet space and an updated, full guest bath. This split floor plan offers privacy from the living areas and boasts a spacious primary bedroom with stellar views and an en-suite, updated bathroom. The second bedroom across the hall offers a built-in murphy bed with a bookcase/shelving surround and a stackable in unit washer/dryer tucked away in the oversized closet. Follow the hall to a stunning living/dining area with tall picture windows flooding the home with lake/city views and natural sunlight. The remodeled kitchen features quartz counter-tops with an island/breakfast bar and is open to the spacious living/dining areas - perfect for entertaining and/or formal dining! Full amenity building complete with onsite management & engineer, security guards, 24-hour doorman & maintenance, bike room, coin laundry, party room, pool, ping pong table, sundeck and roof gardens, rental valet or self-parking available in the onsite garage, and for an additional fee a health club facility with an indoor pool, racquetball court, and a sauna/whirlpool. The building also includes an on-site tailor, day spa, real estate offices, lawyers, and CPA in the commercial spaces. Located a stone's throw to Foster Beach, the lakefront trail, CTA Red Berwyn and Bryn Mawr, Mariano's, Jewel, Burke's Public House, Starbucks, and all that the Edgewater/Andersonville restaurant and shopping scenes have to offer!
Zillow last checked: 8 hours ago
Listing updated: July 28, 2025 at 11:11am
Listing courtesy of:
Collin Wasiak 847-814-9911,
Compass
Bought with:
Marco Amidei
RE/MAX Suburban
Source: MRED as distributed by MLS GRID,MLS#: 12369610
Facts & features
Interior
Bedrooms & bathrooms
- Bedrooms: 2
- Bathrooms: 2
- Full bathrooms: 2
Primary bedroom
- Features: Flooring (Vinyl), Bathroom (Full, Shower Only)
- Level: Main
- Area: 168 Square Feet
- Dimensions: 14X12
Bedroom 2
- Features: Flooring (Vinyl)
- Level: Main
- Area: 130 Square Feet
- Dimensions: 13X10
Dining room
- Level: Main
- Dimensions: COMBO
Kitchen
- Features: Kitchen (Eating Area-Breakfast Bar, Galley, Island, Updated Kitchen), Flooring (Vinyl)
- Level: Main
- Area: 136 Square Feet
- Dimensions: 17X08
Living room
- Features: Flooring (Vinyl)
- Level: Main
- Area: 425 Square Feet
- Dimensions: 25X17
Heating
- Forced Air, Steam
Cooling
- Central Air, Other
Appliances
- Included: Range, Microwave, Dishwasher, Refrigerator, Washer, Dryer, Cooktop, Electric Cooktop, Electric Oven
- Laundry: Washer Hookup, In Unit, Common Area, Laundry Closet
Features
- Built-in Features, Bookcases, Open Floorplan, Dining Combo
- Basement: None
Interior area
- Total structure area: 0
- Total interior livable area: 1,250 sqft
Property
Parking
- Parking features: On Site, Leased, Attached, Garage
- Has attached garage: Yes
Accessibility
- Accessibility features: No Disability Access
Features
- Patio & porch: Roof Deck, Deck
- Pool features: In Ground
- Has view: Yes
- View description: Water, Back of Property, Side(s) of Property
- Water view: Water,Back of Property,Side(s) of Property
Details
- Parcel number: 14082030171655
- Special conditions: None
- Other equipment: Ceiling Fan(s)
Construction
Type & style
- Home type: Condo
- Property subtype: Condominium, Single Family Residence
Materials
- Glass, Concrete
Condition
- New construction: No
- Year built: 1971
- Major remodel year: 1979
Utilities & green energy
- Sewer: Public Sewer
- Water: Public
Community & neighborhood
Location
- Region: Chicago
- Subdivision: Park Tower
HOA & financial
HOA
- Has HOA: Yes
- HOA fee: $1,144 monthly
- Amenities included: Bike Room/Bike Trails, Door Person, Coin Laundry, Elevator(s), Storage, Health Club, On Site Manager/Engineer, Party Room, Sundeck, Indoor Pool, Pool, Receiving Room, Sauna, Security Door Lock(s), Service Elevator(s), Spa/Hot Tub, Security
- Services included: Heat, Air Conditioning, Water, Insurance, Security, Doorman, Cable TV, Exterior Maintenance, Lawn Care, Scavenger, Snow Removal, Internet
Other
Other facts
- Listing terms: Conventional
- Ownership: Condo
Price history
| Date | Event | Price |
|---|---|---|
| 7/28/2025 | Sold | $305,000-1.6%$244/sqft |
Source: | ||
| 7/9/2025 | Pending sale | $309,900$248/sqft |
Source: | ||
| 5/29/2025 | Contingent | $309,900$248/sqft |
Source: | ||
| 5/28/2025 | Listed for sale | $309,900+29.4%$248/sqft |
Source: | ||
| 1/29/2018 | Sold | $239,500-3.8%$192/sqft |
Source: | ||
Public tax history
| Year | Property taxes | Tax assessment |
|---|---|---|
| 2023 | $3,399 +3.8% | $22,079 |
| 2022 | $3,275 +1.3% | $22,079 |
| 2021 | $3,234 -1.8% | $22,079 +8.4% |
Find assessor info on the county website
Neighborhood: Edgewater
Nearby schools
GreatSchools rating
- 3/10Goudy Technology AcademyGrades: PK-8Distance: 0.4 mi
- 4/10Senn High SchoolGrades: 9-12Distance: 0.9 mi
Schools provided by the listing agent
- District: 299
Source: MRED as distributed by MLS GRID. This data may not be complete. We recommend contacting the local school district to confirm school assignments for this home.
Get a cash offer in 3 minutes
Find out how much your home could sell for in as little as 3 minutes with a no-obligation cash offer.
Estimated market value$306,400
Get a cash offer in 3 minutes
Find out how much your home could sell for in as little as 3 minutes with a no-obligation cash offer.
Estimated market value
$306,400
