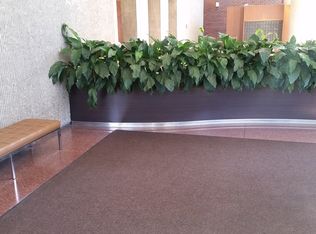Closed
$269,900
5415 N Sheridan Rd APT 4911, Chicago, IL 60640
2beds
1,200sqft
Condominium, Single Family Residence
Built in 1973
-- sqft lot
$278,800 Zestimate®
$225/sqft
$2,632 Estimated rent
Home value
$278,800
$251,000 - $309,000
$2,632/mo
Zestimate® history
Loading...
Owner options
Explore your selling options
What's special
HIGH FLOOR GEM ~ Amazing views of Lake Michigan, Parks, and City! Park Tower in Edgewater Beach, this 2-bed, 2-bath condo is a prime, high-floor location with panoramic views. This luxury complex has 24-hour door staff and includes a sundeck, common area, bike room, laundry room, storage lockers, public safety officers, resident engineer, and a party room. Basic cable and internet are included in the monthly assessment. Heated garage/valet parking is available for additional cost. Health club membership (optional) includes 2 pools (indoor & outdoor), a racquetball court, cardio & fitness rooms, sauna and whirlpool. Walk to Mariano's, Whole Foods & Restaurants. Public Transportation ~ Express bus to/from downtown and the newly renovated Red Line EL Berwyn stop. Rentals are allowed with cap. Garage and valet parking are available with no wait. No pets allowed. Building reserves are over 5 million dollars as of the end of January 2024. Estate Sale, being sold As-Is.
Zillow last checked: 8 hours ago
Listing updated: May 14, 2025 at 07:13pm
Listing courtesy of:
Bridget Gricus 708-814-6253,
@properties Christie's International Real Estate
Bought with:
Jake Jacobson
Berkshire Hathaway HomeServices Chicago
Source: MRED as distributed by MLS GRID,MLS#: 12313233
Facts & features
Interior
Bedrooms & bathrooms
- Bedrooms: 2
- Bathrooms: 2
- Full bathrooms: 2
Primary bedroom
- Features: Flooring (Carpet), Bathroom (Full)
- Level: Main
- Area: 187 Square Feet
- Dimensions: 17X11
Bedroom 2
- Features: Flooring (Carpet)
- Level: Main
- Area: 140 Square Feet
- Dimensions: 14X10
Dining room
- Features: Flooring (Carpet)
- Level: Main
- Dimensions: COMBO
Kitchen
- Features: Kitchen (Eating Area-Table Space), Flooring (Ceramic Tile)
- Level: Main
- Area: 136 Square Feet
- Dimensions: 17X08
Living room
- Features: Flooring (Carpet), Window Treatments (Blinds)
- Level: Main
- Area: 450 Square Feet
- Dimensions: 25X18
Heating
- Electric, Indv Controls, Zoned
Cooling
- Central Air
Appliances
- Included: Range, Microwave, Dishwasher, Refrigerator
- Laundry: Electric Dryer Hookup, In Unit, In Kitchen
Features
- Basement: None
Interior area
- Total structure area: 0
- Total interior livable area: 1,200 sqft
Property
Parking
- Total spaces: 1
- Parking features: Garage Door Opener, Heated Garage, On Site, Leased, Attached, Garage
- Attached garage spaces: 1
- Has uncovered spaces: Yes
Accessibility
- Accessibility features: No Disability Access
Features
- Has view: Yes
- View description: Front of Property
- Water view: Front of Property
Details
- Parcel number: 14082030171641
- Special conditions: None
Construction
Type & style
- Home type: Condo
- Property subtype: Condominium, Single Family Residence
Materials
- Glass
Condition
- New construction: No
- Year built: 1973
Utilities & green energy
- Electric: Circuit Breakers
- Sewer: Storm Sewer
- Water: Lake Michigan
Community & neighborhood
Location
- Region: Chicago
HOA & financial
HOA
- Has HOA: Yes
- HOA fee: $1,204 monthly
- Amenities included: Bike Room/Bike Trails, Door Person, Coin Laundry, Elevator(s), Health Club, On Site Manager/Engineer, Park, Party Room, Sundeck, Pool, Receiving Room, Service Elevator(s), Valet/Cleaner, Spa/Hot Tub, Security
- Services included: Heat, Air Conditioning, Water, Insurance, Security, Doorman
Other
Other facts
- Listing terms: Conventional
- Ownership: Condo
Price history
| Date | Event | Price |
|---|---|---|
| 5/14/2025 | Sold | $269,900$225/sqft |
Source: | ||
| 5/12/2025 | Pending sale | $269,900$225/sqft |
Source: | ||
| 4/18/2025 | Contingent | $269,900$225/sqft |
Source: | ||
| 3/25/2025 | Listed for sale | $269,900$225/sqft |
Source: | ||
Public tax history
| Year | Property taxes | Tax assessment |
|---|---|---|
| 2023 | $3,399 +88.5% | $22,078 |
| 2022 | $1,803 +5% | $22,078 |
| 2021 | $1,717 -3.1% | $22,078 +8.8% |
Find assessor info on the county website
Neighborhood: Edgewater
Nearby schools
GreatSchools rating
- 3/10Goudy Technology AcademyGrades: PK-8Distance: 0.4 mi
- 4/10Senn High SchoolGrades: 9-12Distance: 0.9 mi
Schools provided by the listing agent
- District: 299
Source: MRED as distributed by MLS GRID. This data may not be complete. We recommend contacting the local school district to confirm school assignments for this home.
Get a cash offer in 3 minutes
Find out how much your home could sell for in as little as 3 minutes with a no-obligation cash offer.
Estimated market value
$278,800
