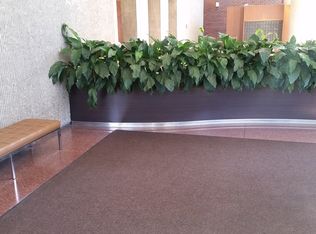Closed
$235,000
5415 N Sheridan Rd APT 3804, Chicago, IL 60640
1beds
850sqft
Condominium, Single Family Residence
Built in 1972
-- sqft lot
$240,800 Zestimate®
$276/sqft
$1,760 Estimated rent
Home value
$240,800
$217,000 - $267,000
$1,760/mo
Zestimate® history
Loading...
Owner options
Explore your selling options
What's special
38th Floor, largest one bedroom tier, 850 Sq ft, RENOVATED 1 Bed + dedicated office w/unobstructed view of the lake, beach and park. Transportation right outside door, large wall-to-wall windows & Brazilian Cherry hardwood floor throughout. Open gourmet kitchen w/granite island, commercial grade stainless steel appliances, full height cabinetry. Onyx floor & wall tiles in bath w/custom vanity. Updated luxury closet system. Additional storage space on the same floor. Full amenity building with 24 hr doorman, health club pool, gym, valet/garage parking on site additional Move-in ready, unit fully furnished. Broker owned.
Zillow last checked: 8 hours ago
Listing updated: July 28, 2025 at 03:50pm
Listing courtesy of:
Jenny Choe 773-732-7703,
Baird & Warner
Bought with:
Collin Wasiak
Compass
Source: MRED as distributed by MLS GRID,MLS#: 12298302
Facts & features
Interior
Bedrooms & bathrooms
- Bedrooms: 1
- Bathrooms: 1
- Full bathrooms: 1
Primary bedroom
- Features: Flooring (Hardwood)
- Level: Main
- Area: 208 Square Feet
- Dimensions: 16X13
Dining room
- Features: Flooring (Hardwood)
- Level: Main
- Dimensions: COMBO
Kitchen
- Features: Flooring (Hardwood)
- Level: Main
- Area: 120 Square Feet
- Dimensions: 10X12
Living room
- Features: Flooring (Hardwood)
- Level: Main
- Area: 360 Square Feet
- Dimensions: 24X15
Office
- Features: Flooring (Hardwood)
- Level: Main
- Area: 36 Square Feet
- Dimensions: 6X6
Cooling
- Central Air
Features
- Basement: None
Interior area
- Total structure area: 0
- Total interior livable area: 850 sqft
Property
Parking
- Total spaces: 1
- Parking features: Garage Door Opener, Heated Garage, On Site, Attached, Garage
- Attached garage spaces: 1
- Has uncovered spaces: Yes
Accessibility
- Accessibility features: No Disability Access
Features
- Has view: Yes
- View description: Back of Property
- Water view: Back of Property
Details
- Parcel number: 14082030171480
- Special conditions: None
Construction
Type & style
- Home type: Condo
- Property subtype: Condominium, Single Family Residence
Materials
- Glass, Other
Condition
- New construction: No
- Year built: 1972
- Major remodel year: 2012
Utilities & green energy
- Sewer: Public Sewer
- Water: Lake Michigan
Community & neighborhood
Location
- Region: Chicago
HOA & financial
HOA
- Has HOA: Yes
- HOA fee: $859 monthly
- Services included: Heat, Air Conditioning, Water, Insurance, Security, Doorman, Cable TV, Exterior Maintenance, Lawn Care, Scavenger, Snow Removal, Other
Other
Other facts
- Listing terms: Conventional
- Ownership: Condo
Price history
| Date | Event | Price |
|---|---|---|
| 7/28/2025 | Sold | $235,000-2%$276/sqft |
Source: | ||
| 7/3/2025 | Contingent | $239,900$282/sqft |
Source: | ||
| 5/7/2025 | Price change | $239,900-4%$282/sqft |
Source: | ||
| 3/12/2025 | Listed for sale | $249,900+46.1%$294/sqft |
Source: | ||
| 12/17/2013 | Sold | $171,000$201/sqft |
Source: Public Record Report a problem | ||
Public tax history
| Year | Property taxes | Tax assessment |
|---|---|---|
| 2023 | $927 -0.6% | $15,551 |
| 2022 | $932 +5% | $15,551 |
| 2021 | $887 -3.1% | $15,551 +9.5% |
Find assessor info on the county website
Neighborhood: Edgewater
Nearby schools
GreatSchools rating
- 3/10Goudy Technology AcademyGrades: PK-8Distance: 0.4 mi
- 4/10Senn High SchoolGrades: 9-12Distance: 0.9 mi
Schools provided by the listing agent
- District: 299
Source: MRED as distributed by MLS GRID. This data may not be complete. We recommend contacting the local school district to confirm school assignments for this home.

Get pre-qualified for a loan
At Zillow Home Loans, we can pre-qualify you in as little as 5 minutes with no impact to your credit score.An equal housing lender. NMLS #10287.
