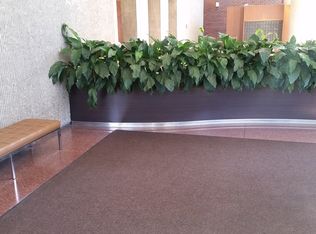Closed
$260,000
5415 N Sheridan Rd APT 3004, Chicago, IL 60640
1beds
835sqft
Condominium, Single Family Residence
Built in 1974
-- sqft lot
$-- Zestimate®
$311/sqft
$1,881 Estimated rent
Home value
Not available
Estimated sales range
Not available
$1,881/mo
Zestimate® history
Loading...
Owner options
Explore your selling options
What's special
Enjoy the brightness and stunning lake views from the living/dining room, kitchen and bedroom! This is the largest one bedroom in the building with 835 sqft. Totally rehabbed in 2017 with designer lighting, beautiful hardwood flooring throughout, custom kitchen cabinetry, quartz counter, all stainless appliances including new induction stove (!), under-cabinet lighting. RARE in-unit washer/dryer (new 2024!), large bedroom, large bath with walk-in shower and extra storage, custom lighting. A storage locker is conveniently located on the unit floor. The building offers 24hr door staff, security guard, on-site management and engineering, indoor and outdoor pools, whirlpool, health club, sundeck, racquetball court, garden area and grocery. Laundry room too, but you already have in-unit laundry! 3 CTA bus and express routes at the building and the Red line just minutes away. Back door to park walking path, easy access to Foster Beach, the walking/running/biking path and the basketball courts. Assessments include heat, central A/C, cable, WiFi/internet. Parking available in building. This is a no pet building.
Zillow last checked: 8 hours ago
Listing updated: July 28, 2025 at 08:03am
Listing courtesy of:
Julie Chesne, ABR,CRS,GRI,RENE,SRES 312-319-1168,
Compass
Bought with:
Margaret Dralyuk
Dralyuk Real Estate Inc.
Source: MRED as distributed by MLS GRID,MLS#: 12403145
Facts & features
Interior
Bedrooms & bathrooms
- Bedrooms: 1
- Bathrooms: 1
- Full bathrooms: 1
Primary bedroom
- Features: Flooring (Hardwood), Window Treatments (Shades)
- Level: Main
- Area: 247 Square Feet
- Dimensions: 13X19
Dining room
- Features: Flooring (Hardwood)
- Level: Main
- Area: 70 Square Feet
- Dimensions: 10X7
Foyer
- Features: Flooring (Hardwood)
- Level: Main
- Area: 28 Square Feet
- Dimensions: 4X7
Kitchen
- Features: Kitchen (Pantry-Closet), Flooring (Ceramic Tile)
- Level: Main
- Area: 63 Square Feet
- Dimensions: 9X7
Laundry
- Features: Flooring (Ceramic Tile)
- Level: Main
- Area: 25 Square Feet
- Dimensions: 5X5
Living room
- Features: Flooring (Hardwood), Window Treatments (Shades)
- Level: Main
- Area: 210 Square Feet
- Dimensions: 14X15
Heating
- Natural Gas, Forced Air
Cooling
- Central Air, Zoned
Appliances
- Included: Range, Microwave, Dishwasher, Refrigerator, Washer, Dryer, Disposal, Stainless Steel Appliance(s)
- Laundry: Washer Hookup, In Unit, Laundry Closet
Features
- Doorman, Lobby
- Flooring: Hardwood
- Windows: Screens
- Basement: None
Interior area
- Total structure area: 0
- Total interior livable area: 835 sqft
Property
Parking
- Total spaces: 1
- Parking features: Circular Driveway, Heated Garage, On Site, Leased, Attached, Garage
- Attached garage spaces: 1
- Has uncovered spaces: Yes
Accessibility
- Accessibility features: No Disability Access
Features
- Has view: Yes
- View description: Side(s) of Property
- Water view: Side(s) of Property
Details
- Parcel number: 14082030171368
- Special conditions: List Broker Must Accompany
Construction
Type & style
- Home type: Condo
- Property subtype: Condominium, Single Family Residence
Materials
- Glass
Condition
- New construction: No
- Year built: 1974
- Major remodel year: 2017
Utilities & green energy
- Electric: Circuit Breakers
- Sewer: Public Sewer
- Water: Lake Michigan
- Utilities for property: Cable Available
Community & neighborhood
Location
- Region: Chicago
HOA & financial
HOA
- Has HOA: Yes
- HOA fee: $844 monthly
- Services included: Heat, Air Conditioning, Water, Insurance, Doorman, Cable TV, Exterior Maintenance, Lawn Care, Scavenger, Snow Removal, Internet
Other
Other facts
- Listing terms: Conventional
- Ownership: Condo
Price history
| Date | Event | Price |
|---|---|---|
| 7/25/2025 | Sold | $260,000+2%$311/sqft |
Source: | ||
| 6/27/2025 | Contingent | $255,000$305/sqft |
Source: | ||
| 6/25/2025 | Listed for sale | $255,000$305/sqft |
Source: | ||
| 6/8/2025 | Contingent | $255,000$305/sqft |
Source: | ||
| 5/28/2025 | Listed for sale | $255,000+17.8%$305/sqft |
Source: | ||
Public tax history
| Year | Property taxes | Tax assessment |
|---|---|---|
| 2023 | $3,281 +2.6% | $15,551 |
| 2022 | $3,199 +2.3% | $15,551 |
| 2021 | $3,127 +1.1% | $15,551 +12% |
Find assessor info on the county website
Neighborhood: Edgewater
Nearby schools
GreatSchools rating
- 3/10Goudy Technology AcademyGrades: PK-8Distance: 0.4 mi
- 4/10Senn High SchoolGrades: 9-12Distance: 0.9 mi
Schools provided by the listing agent
- District: 299
Source: MRED as distributed by MLS GRID. This data may not be complete. We recommend contacting the local school district to confirm school assignments for this home.
Get pre-qualified for a loan
At Zillow Home Loans, we can pre-qualify you in as little as 5 minutes with no impact to your credit score.An equal housing lender. NMLS #10287.
