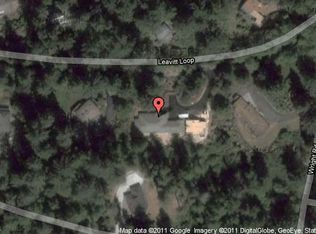IDYLL-WILD! Gorgeous 3,360 SqFt 3 Bed/3 Bath home with tongue and groove vaulted ceilings in Living, Kitchen. Main floor Master w/ Bath. Wrap around deck with views of the lake. Windows throughout for plenty of sunlight. Fireplace in Living. Lower level w/ Family room and 2nd Kitchen, 2nd Master and 3rd full bath. Utility and Bonus room. Plenty of storage. Over 1 acre for plenty of privacy! Priced to sell!
This property is off market, which means it's not currently listed for sale or rent on Zillow. This may be different from what's available on other websites or public sources.
