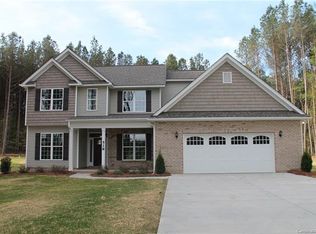This new construction opportunity is painstakingly built by the property owner. Custom builder licensed since '96 puts so much attention to detail. You will not believe the extremes owner took building this home. examples which include: individually plained floor joist for perfectly level sub-floor , exterior smart locks, complete smart home wiring , 36" interior doors and roll in ADA shower in MBA, 3 full porcelain tile BA, tile in all closets, 8 zone 16 speaker home audio system w/ bluetooth, insulated garage and garage door, security safe closet/cabinet and so much more!. Upstairs guest BR is huge with walk-in closet and bonus is approx. 28 x 18. Most work on the home was done by seller himself. Rare opportunity in Porter Ridge school district with tons of sq footage for the money. level lot with just enough mature hardwoods for shaded front yard. Great location just a few miles from new by-pass , Lawyers Road , and I-485. Completion date can be adjusted to buyer needs.
This property is off market, which means it's not currently listed for sale or rent on Zillow. This may be different from what's available on other websites or public sources.
