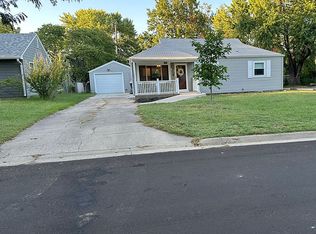Nice ranch style home with open floor plan, 3 BR, 1 BA, fenced backyard, over sized 2 car detached garage, deck on front, storm shelter. Close to shopping, schools and Hillsdale Park. Property was built prior to 1978 and lead based paint may potentially exist. This property may qualify for Seller Financing (Vendee).
This property is off market, which means it's not currently listed for sale or rent on Zillow. This may be different from what's available on other websites or public sources.

