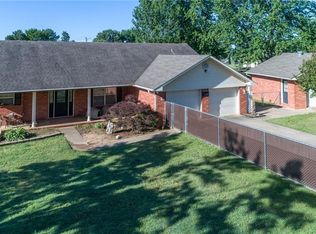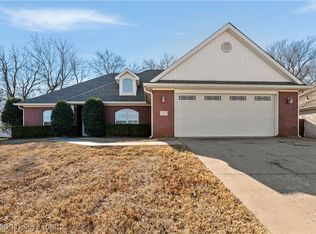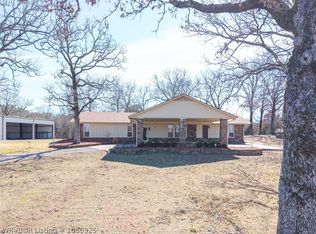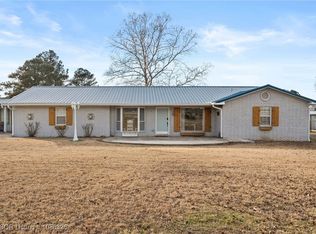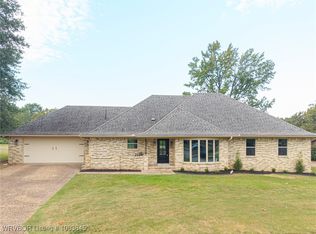This beautifully maintained 3-bedroom, 3-bath home offers the perfect blend of space, comfort, and functionality. Featuring two spacious living rooms, there’s plenty of room for both entertaining and everyday living. Recent upgrades include a brand-new roof, HVAC system, Hot Water heater, windows and paint throughout for peace of mind and energy efficiency. Situated on a generous 1.18 acre lot, the property offers room to spread out while still enjoying privacy. A detached 23x23 garage/shop (529 sq ft +/-) adds incredible versatility—ideal for hobbies, storage, or a workshop. Located in the highly desirable Greenwood School District, this property combines country-style space with a convenient, sought-after location. Seller is offering a $5000 flooring allowance with an acceptable offer to make the home your own! Owner/Agent
For sale
$369,000
5414 Rye Hill Rd E, Fort Smith, AR 72916
3beds
2,306sqft
Est.:
Single Family Residence
Built in 1970
1.18 Acres Lot
$357,700 Zestimate®
$160/sqft
$-- HOA
What's special
Hvac systemHot water heaterWindows and paint throughoutBrand-new roof
- 13 days |
- 1,166 |
- 21 |
Zillow last checked: 8 hours ago
Listing updated: February 03, 2026 at 06:46am
Listed by:
Ashley Lawyer 479-221-3129,
The Heritage Group Real Estate - Barling 479-806-5955
Source: Western River Valley BOR,MLS#: 1086703Originating MLS: Fort Smith Board of Realtors
Tour with a local agent
Facts & features
Interior
Bedrooms & bathrooms
- Bedrooms: 3
- Bathrooms: 3
- Full bathrooms: 3
Heating
- Central, Electric
Cooling
- Central Air, Electric
Appliances
- Included: Dishwasher, Electric Water Heater, Disposal
- Laundry: Electric Dryer Hookup, Washer Hookup, Dryer Hookup
Features
- Attic, Ceiling Fan(s), Eat-in Kitchen, Split Bedrooms, Storage, Multiple Living Areas
- Flooring: Carpet, Ceramic Tile, Laminate, Simulated Wood
- Windows: Vinyl, Blinds
- Number of fireplaces: 1
- Fireplace features: Family Room
Interior area
- Total interior livable area: 2,306 sqft
Video & virtual tour
Property
Parking
- Total spaces: 4
- Parking features: Garage, Garage Door Opener
- Has garage: Yes
- Covered spaces: 4
Features
- Levels: One
- Stories: 1
- Patio & porch: Covered, Deck
- Exterior features: Concrete Driveway
- Fencing: Partial
Lot
- Size: 1.18 Acres
- Dimensions: 1.50 acres
- Features: Cleared, Corner Lot, Level
Details
- Additional structures: Storage, Workshop, Outbuilding
- Parcel number: 6000100000582100
Construction
Type & style
- Home type: SingleFamily
- Property subtype: Single Family Residence
Materials
- Brick
- Foundation: Slab
- Roof: Architectural,Shingle
Condition
- Year built: 1970
Utilities & green energy
- Sewer: Septic Tank
- Utilities for property: Cable Available, Electricity Available, Septic Available
Community & HOA
Community
- Subdivision: 0
Location
- Region: Fort Smith
Financial & listing details
- Price per square foot: $160/sqft
- Tax assessed value: $188,800
- Annual tax amount: $1,354
- Date on market: 1/29/2026
Estimated market value
$357,700
$340,000 - $376,000
$1,941/mo
Price history
Price history
| Date | Event | Price |
|---|---|---|
| 1/29/2026 | Listed for sale | $369,000+89.2%$160/sqft |
Source: Western River Valley BOR #1086703 Report a problem | ||
| 12/7/2018 | Sold | $195,000-7.1%$85/sqft |
Source: Western River Valley BOR #1019897 Report a problem | ||
| 11/6/2018 | Pending sale | $210,000$91/sqft |
Source: Chuck Fawcett Realty Chaffee branch #1019897 Report a problem | ||
| 9/13/2018 | Price change | $210,000-4.1%$91/sqft |
Source: Chuck Fawcett Realty Chaffee branch #1019897 Report a problem | ||
| 8/27/2018 | Price change | $219,000-3.9%$95/sqft |
Source: Chuck Fawcett Realty Chaffee branch #1019897 Report a problem | ||
Public tax history
Public tax history
| Year | Property taxes | Tax assessment |
|---|---|---|
| 2024 | $1,354 -5.2% | $37,760 |
| 2023 | $1,429 -3.4% | $37,760 |
| 2022 | $1,479 | $37,760 |
Find assessor info on the county website
BuyAbility℠ payment
Est. payment
$1,738/mo
Principal & interest
$1431
Property taxes
$178
Home insurance
$129
Climate risks
Neighborhood: 72916
Nearby schools
GreatSchools rating
- 8/10Westwood Elementary SchoolGrades: PK-4Distance: 6.3 mi
- 9/10Greenwood Junior High SchoolGrades: 7-8Distance: 7.9 mi
- 8/10Greenwood High SchoolGrades: 10-12Distance: 8.1 mi
Schools provided by the listing agent
- Elementary: Greenwood
- Middle: Greenwood
- High: Greenwood
- District: Greenwood
Source: Western River Valley BOR. This data may not be complete. We recommend contacting the local school district to confirm school assignments for this home.
- Loading
- Loading
