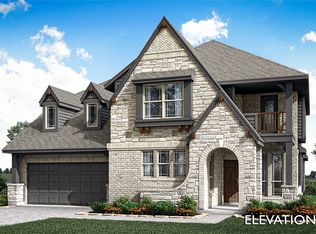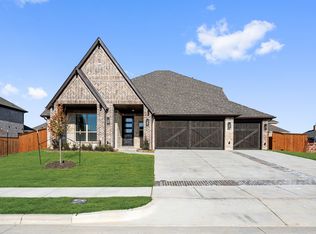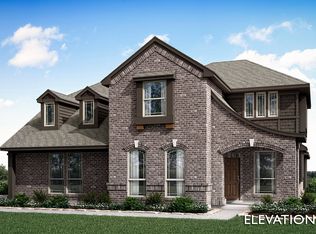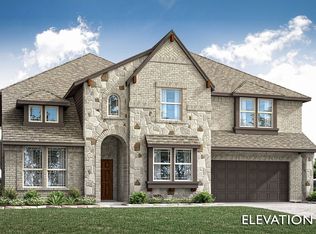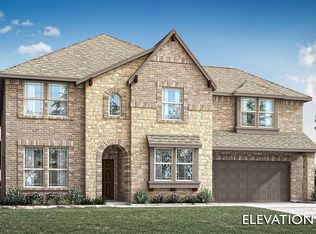*Contact Community Manager for incentives!* NEW! NEVER LIVED IN – Ready to Close! Welcome to the Spring Cress II by Bloomfield Homes — a spacious 5 bedroom, 4 bathroom home with a rare 2.5-car garage, perfect for extra storage, a workshop, or gym setup. Nestled on a quiet interior lot, this home combines luxury finishes with functional design to meet the needs of modern living. Step into soaring vaulted ceilings and a bright, open-concept layout that feels both expansive and inviting. The heart of the home is the beautifully designed kitchen featuring a double oven, stainless steel appliances, upgraded lighting, and plenty of cabinet and counter space for hosting and everyday life. The Family Room makes a bold statement with a floor-to-ceiling stone fireplace and cedar mantel, creating a cozy yet elevated focal point. A private study with glass French doors offers the ideal space for working from home, while a dedicated mud room keeps clutter out of sight. Upstairs features 3 more generously sized bedrooms, 2 full baths, a large game room, and a media room — plenty of space for relaxing, entertaining, or spreading out. Additional features include 8’ interior doors, covered patio with gutters, and upgraded exterior lighting. Call or visit today at Hayes Crossing in Midlothian to learn more!
Pending
$585,000
5414 Rutherford Dr, Midlothian, TX 76065
5beds
3,481sqft
Est.:
Single Family Residence
Built in 2025
10,624.28 Square Feet Lot
$-- Zestimate®
$168/sqft
$86/mo HOA
What's special
Dedicated mud roomStainless steel appliancesCovered patio with guttersQuiet interior lotMedia roomLarge game roomSoaring vaulted ceilings
- 116 days |
- 138 |
- 5 |
Zillow last checked: 8 hours ago
Listing updated: January 22, 2026 at 01:04pm
Listed by:
Marsha Ashlock 0470768 817-288-5510,
Visions Realty & Investments 817-288-5510
Source: NTREIS,MLS#: 21063115
Facts & features
Interior
Bedrooms & bathrooms
- Bedrooms: 5
- Bathrooms: 4
- Full bathrooms: 4
Primary bedroom
- Features: Dual Sinks, En Suite Bathroom, Garden Tub/Roman Tub, Separate Shower, Walk-In Closet(s)
- Level: First
- Dimensions: 17 x 14
Bedroom
- Features: Walk-In Closet(s)
- Level: Second
- Dimensions: 13 x 12
Bedroom
- Features: Walk-In Closet(s)
- Level: Second
- Dimensions: 13 x 13
Bedroom
- Features: Walk-In Closet(s)
- Level: Second
- Dimensions: 16 x 12
Bedroom
- Level: First
- Dimensions: 11 x 15
Breakfast room nook
- Level: First
- Dimensions: 13 x 11
Game room
- Level: Second
- Dimensions: 15 x 20
Kitchen
- Features: Breakfast Bar, Built-in Features, Eat-in Kitchen, Kitchen Island, Pantry, Solid Surface Counters, Walk-In Pantry
- Level: First
- Dimensions: 11 x 13
Living room
- Features: Fireplace
- Level: First
- Dimensions: 17 x 17
Media room
- Level: Second
- Dimensions: 13 x 11
Office
- Level: First
- Dimensions: 12 x 13
Heating
- Central, Electric, Fireplace(s), Zoned
Cooling
- Central Air, Ceiling Fan(s), Electric, Zoned
Appliances
- Included: Double Oven, Dishwasher, Electric Cooktop, Electric Oven, Electric Water Heater, Disposal, Microwave, Vented Exhaust Fan
- Laundry: Washer Hookup, Dryer Hookup, Laundry in Utility Room
Features
- Built-in Features, Decorative/Designer Lighting Fixtures, Double Vanity, Eat-in Kitchen, High Speed Internet, Kitchen Island, Open Floorplan, Pantry, Cable TV, Vaulted Ceiling(s), Walk-In Closet(s)
- Flooring: Carpet, Tile, Wood
- Windows: Window Coverings
- Has basement: No
- Number of fireplaces: 1
- Fireplace features: Family Room, Wood Burning
Interior area
- Total interior livable area: 3,481 sqft
Video & virtual tour
Property
Parking
- Total spaces: 2
- Parking features: Aggregate, Covered, Direct Access, Driveway, Enclosed, Garage Faces Front, Garage, Garage Door Opener, Oversized, Garage Faces Side
- Attached garage spaces: 2
- Has uncovered spaces: Yes
Features
- Levels: Two
- Stories: 2
- Patio & porch: Front Porch, Patio, Covered
- Exterior features: Lighting, Private Yard, Rain Gutters
- Pool features: None
- Fencing: Back Yard,Fenced,Wood
Lot
- Size: 10,624.28 Square Feet
- Dimensions: 85 x 125
- Features: Interior Lot, Landscaped, Subdivision, Sprinkler System, Few Trees
- Residential vegetation: Grassed
Details
- Parcel number: 301872
Construction
Type & style
- Home type: SingleFamily
- Architectural style: Traditional,Detached
- Property subtype: Single Family Residence
Materials
- Brick, Rock, Stone
- Foundation: Slab
- Roof: Composition
Condition
- Year built: 2025
Utilities & green energy
- Sewer: Public Sewer
- Water: Public
- Utilities for property: Sewer Available, Water Available, Cable Available
Community & HOA
Community
- Features: Playground, Curbs
- Security: Carbon Monoxide Detector(s), Smoke Detector(s)
- Subdivision: Hayes Crossing
HOA
- Has HOA: Yes
- Services included: All Facilities, Association Management
- HOA fee: $1,030 annually
- HOA name: Vision Community Management
- HOA phone: 972-612-2303
Location
- Region: Midlothian
Financial & listing details
- Price per square foot: $168/sqft
- Tax assessed value: $72,000
- Annual tax amount: $1,441
- Date on market: 10/2/2025
- Cumulative days on market: 111 days
- Listing terms: Cash,Conventional,FHA,VA Loan
Estimated market value
Not available
Estimated sales range
Not available
Not available
Price history
Price history
| Date | Event | Price |
|---|---|---|
| 1/22/2026 | Pending sale | $585,000$168/sqft |
Source: NTREIS #21063115 Report a problem | ||
| 10/6/2025 | Price change | $585,000-14.9%$168/sqft |
Source: NTREIS #21063115 Report a problem | ||
| 10/2/2025 | Price change | $687,205+14.7%$197/sqft |
Source: NTREIS #21063115 Report a problem | ||
| 8/8/2025 | Listed for sale | $599,000$172/sqft |
Source: | ||
Public tax history
Public tax history
| Year | Property taxes | Tax assessment |
|---|---|---|
| 2024 | $1,441 | $72,000 |
Find assessor info on the county website
BuyAbility℠ payment
Est. payment
$3,818/mo
Principal & interest
$2810
Property taxes
$717
Other costs
$291
Climate risks
Neighborhood: 76065
Nearby schools
GreatSchools rating
- 7/10Longbranch Elementary SchoolGrades: PK-5Distance: 1.2 mi
- 8/10Walnut Grove Middle SchoolGrades: 6-8Distance: 1.4 mi
- 8/10Midlothian Heritage High SchoolGrades: 9-12Distance: 1.2 mi
Schools provided by the listing agent
- Elementary: Longbranch
- Middle: Walnut Grove
- High: Heritage
- District: Midlothian ISD
Source: NTREIS. This data may not be complete. We recommend contacting the local school district to confirm school assignments for this home.
- Loading
