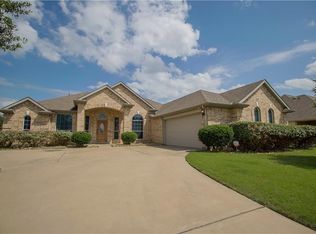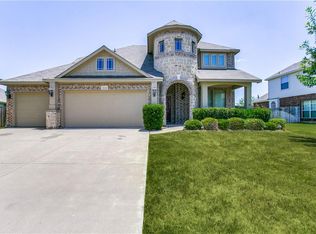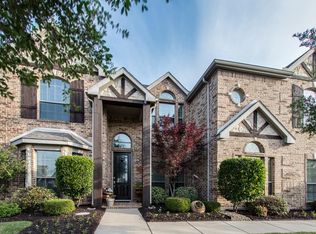Sold on 02/25/25
Price Unknown
5414 Red Rose Trl, Midlothian, TX 76065
4beds
2,375sqft
Single Family Residence
Built in 2010
10,018.8 Square Feet Lot
$395,500 Zestimate®
$--/sqft
$2,961 Estimated rent
Home value
$395,500
$364,000 - $431,000
$2,961/mo
Zestimate® history
Loading...
Owner options
Explore your selling options
What's special
OPEN HOUSE SUNDAY, JANUARY 18TH 1PM-3PM! Welcome to this charming 4-bedroom, 3-bathroom home in a tranquil community setting in walking distance to Mountain Peak Elementary. This impeccably designed residence offers a spacious layout with a versatile upstairs gameroom, additional bedroom & full bath, providing flexibility for various living arrangements. Downstairs, a dedicated study(or (formal dining) enhances productivity & privacy. Kitchen features stunning granite countertops, complemented by 2 year old appliances & lots of cabinet space. Outside, indulge in community amenities including a refreshing pool, a playground for children, & a serene private pond, perfect for relaxation & outdoor activities. Recent upgrades include a new AC inside unit installed for downstairs, boasting a 10-year warranty for worry-free comfort & efficiency. Conveniently situated across from the community pool with easy access to recreation. Come take a look and make this one yours!
Zillow last checked: 8 hours ago
Listing updated: June 19, 2025 at 07:28pm
Listed by:
Judy McGraw 0517094 214-536-2790,
RE/MAX Frontier 469-846-0123
Bought with:
Laura Hobbs
Hi View Real Estate
Source: NTREIS,MLS#: 20817148
Facts & features
Interior
Bedrooms & bathrooms
- Bedrooms: 4
- Bathrooms: 3
- Full bathrooms: 3
Primary bedroom
- Features: Dual Sinks, En Suite Bathroom, Garden Tub/Roman Tub, Linen Closet, Separate Shower, Walk-In Closet(s)
- Level: First
- Dimensions: 17 x 12
Bedroom
- Features: Split Bedrooms
- Level: First
- Dimensions: 14 x 11
Bedroom
- Features: Split Bedrooms
- Level: First
- Dimensions: 10 x 10
Bedroom
- Features: Split Bedrooms
- Level: Second
- Dimensions: 13 x 11
Dining room
- Level: First
- Dimensions: 16 x 8
Game room
- Level: Second
- Dimensions: 16 x 14
Kitchen
- Features: Breakfast Bar, Built-in Features, Kitchen Island, Pantry, Stone Counters
- Level: First
- Dimensions: 16 x 8
Living room
- Level: First
- Dimensions: 15 x 16
Office
- Level: First
- Dimensions: 13 x 10
Heating
- Central, Electric
Cooling
- Central Air, Ceiling Fan(s), Electric
Appliances
- Included: Dishwasher, Electric Range, Electric Water Heater, Disposal, Microwave
Features
- Double Vanity, Granite Counters, High Speed Internet, Kitchen Island, Open Floorplan, Pantry, Cable TV, Walk-In Closet(s)
- Flooring: Carpet, Ceramic Tile
- Has basement: No
- Has fireplace: No
Interior area
- Total interior livable area: 2,375 sqft
Property
Parking
- Total spaces: 2
- Parking features: Driveway, Garage Faces Front, Garage, Garage Door Opener
- Attached garage spaces: 2
- Has uncovered spaces: Yes
Features
- Levels: Two
- Stories: 2
- Patio & porch: Covered
- Pool features: None
- Fencing: Wood
Lot
- Size: 10,018 sqft
- Features: Back Yard, Lawn, Landscaped, Subdivision, Sprinkler System
Details
- Parcel number: 233522
Construction
Type & style
- Home type: SingleFamily
- Architectural style: Traditional,Detached
- Property subtype: Single Family Residence
Materials
- Brick
- Foundation: Slab
- Roof: Composition
Condition
- Year built: 2010
Utilities & green energy
- Sewer: Public Sewer
- Water: Community/Coop
- Utilities for property: Sewer Available, Water Available, Cable Available
Community & neighborhood
Community
- Community features: Curbs, Sidewalks
Location
- Region: Midlothian
- Subdivision: The Rosebud Sec 2
HOA & financial
HOA
- Has HOA: Yes
- HOA fee: $385 annually
- Services included: All Facilities, Association Management, Maintenance Grounds
- Association name: Goddard Management
- Association phone: 972-920-5474
Other
Other facts
- Listing terms: Cash,Conventional,FHA,VA Loan
Price history
| Date | Event | Price |
|---|---|---|
| 2/25/2025 | Sold | -- |
Source: NTREIS #20817148 | ||
| 1/27/2025 | Pending sale | $399,900$168/sqft |
Source: NTREIS #20817148 | ||
| 1/21/2025 | Contingent | $399,900$168/sqft |
Source: NTREIS #20817148 | ||
| 1/16/2025 | Listed for sale | $399,900-4.8%$168/sqft |
Source: NTREIS #20817148 | ||
| 9/5/2024 | Listing removed | $419,900-1.2%$177/sqft |
Source: NTREIS #20657314 | ||
Public tax history
| Year | Property taxes | Tax assessment |
|---|---|---|
| 2025 | -- | $381,722 +8.2% |
| 2024 | $5,098 +9.1% | $352,702 +10% |
| 2023 | $4,675 -15.6% | $320,638 +10% |
Find assessor info on the county website
Neighborhood: Rosebud
Nearby schools
GreatSchools rating
- 7/10Mount Peak Elementary SchoolGrades: PK-5Distance: 0.3 mi
- 7/10Earl & Marthalu Dieterich MiddleGrades: 6-8Distance: 2.8 mi
- 6/10Midlothian High SchoolGrades: 9-12Distance: 3.3 mi
Schools provided by the listing agent
- Elementary: Mtpeak
- Middle: Dieterich
- High: Midlothian
- District: Midlothian ISD
Source: NTREIS. This data may not be complete. We recommend contacting the local school district to confirm school assignments for this home.
Get a cash offer in 3 minutes
Find out how much your home could sell for in as little as 3 minutes with a no-obligation cash offer.
Estimated market value
$395,500
Get a cash offer in 3 minutes
Find out how much your home could sell for in as little as 3 minutes with a no-obligation cash offer.
Estimated market value
$395,500


