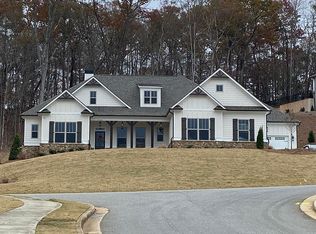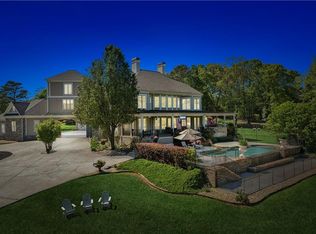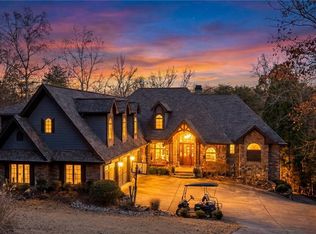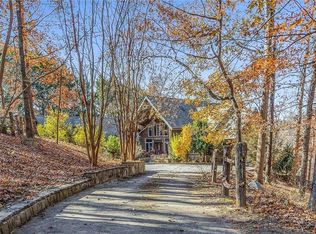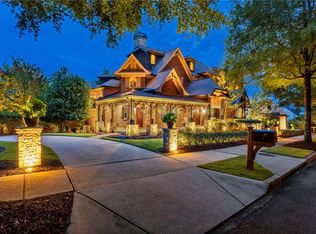One of the prettiest pieces of property on all of Lake Lanier! 50+ acres with incredible long range mountain views, and a double slip dock on Lake Lanier as well! A rare combination for sure! There are two homes on this property. The main home was built in the 90s and is over 5000 sq ft. Home has great bones but needs some major renovations. There is some mold damage in the basement. In ground pool may be a contributing factor. Guest house is over 3500 sq ft and features 3 bedrooms. This home could also use updating. There is much opportunity here. You could fix up the current homes, or tear them down to build your dream home/estate. There is a partial gravel path from the main home down to the double slip dock (best with 4WD). We have a conceptual floor plan rendering that could be built on the current foundation of the main home. Property is being sold as-is.
Active
Price cut: $510K (1/13)
$2,990,000
5414 Price Rd, Gainesville, GA 30506
5beds
11,483sqft
Est.:
Single Family Residence
Built in 1981
50.32 Acres Lot
$-- Zestimate®
$260/sqft
$-- HOA
What's special
- 92 days |
- 1,849 |
- 61 |
Zillow last checked: 8 hours ago
Listing updated: January 15, 2026 at 10:07pm
Listed by:
Tamara Stout 678-360-2720,
Century 21 Results
Source: GAMLS,MLS#: 10648029
Tour with a local agent
Facts & features
Interior
Bedrooms & bathrooms
- Bedrooms: 5
- Bathrooms: 5
- Full bathrooms: 4
- 1/2 bathrooms: 1
- Main level bathrooms: 1
- Main level bedrooms: 1
Rooms
- Room types: Den, Foyer, Laundry
Dining room
- Features: Seats 12+, Separate Room
Kitchen
- Features: Kitchen Island
Heating
- Central
Cooling
- Central Air
Appliances
- Included: Other
- Laundry: Other
Features
- Master On Main Level
- Flooring: Carpet, Hardwood
- Basement: Bath Finished,Daylight,Full
- Number of fireplaces: 2
- Fireplace features: Family Room, Master Bedroom
- Common walls with other units/homes: No Common Walls
Interior area
- Total structure area: 11,483
- Total interior livable area: 11,483 sqft
- Finished area above ground: 11,483
- Finished area below ground: 0
Property
Parking
- Total spaces: 3
- Parking features: Garage
- Has garage: Yes
Features
- Levels: Three Or More
- Stories: 3
- Patio & porch: Deck
- Exterior features: Dock
- Fencing: Fenced
- Has view: Yes
- View description: Mountain(s)
- Body of water: Lanier
- Frontage type: Lakefront
Lot
- Size: 50.32 Acres
- Features: Pasture, Private
Details
- Additional structures: Second Residence
- Parcel number: 11131 000001B
- Special conditions: As Is
Construction
Type & style
- Home type: SingleFamily
- Architectural style: Traditional
- Property subtype: Single Family Residence
Materials
- Synthetic Stucco
- Roof: Composition
Condition
- Fixer
- New construction: No
- Year built: 1981
Utilities & green energy
- Electric: 220 Volts
- Sewer: Septic Tank
- Water: Well
- Utilities for property: Underground Utilities, Water Available
Community & HOA
Community
- Features: None
- Subdivision: none
HOA
- Has HOA: No
- Services included: None
Location
- Region: Gainesville
Financial & listing details
- Price per square foot: $260/sqft
- Tax assessed value: $2,396,200
- Annual tax amount: $20,152
- Date on market: 11/21/2025
- Cumulative days on market: 92 days
- Listing agreement: Exclusive Right To Sell
Estimated market value
Not available
Estimated sales range
Not available
$3,409/mo
Price history
Price history
| Date | Event | Price |
|---|---|---|
| 1/13/2026 | Price change | $2,990,000-14.6%$260/sqft |
Source: | ||
| 11/21/2025 | Listed for sale | $3,500,000+0.1%$305/sqft |
Source: | ||
| 10/1/2025 | Listing removed | $3,495,000$304/sqft |
Source: | ||
| 3/20/2025 | Listed for sale | $3,495,000+0.1%$304/sqft |
Source: | ||
| 1/1/2025 | Listing removed | $3,490,000$304/sqft |
Source: | ||
| 6/13/2024 | Listed for sale | $3,490,000-6.9%$304/sqft |
Source: | ||
| 5/27/2024 | Listing removed | -- |
Source: | ||
| 3/5/2024 | Price change | $3,750,000-25%$327/sqft |
Source: | ||
| 3/5/2024 | Price change | $4,999,000+33.3%$435/sqft |
Source: | ||
| 3/5/2024 | Price change | $3,750,000-25%$327/sqft |
Source: | ||
| 3/5/2024 | Price change | $4,999,000+12.3%$435/sqft |
Source: | ||
| 1/19/2024 | Price change | $4,450,000-25.2%$388/sqft |
Source: | ||
| 11/29/2023 | Price change | $5,950,000-0.8%$518/sqft |
Source: | ||
| 11/24/2023 | Listed for sale | $6,000,000+185.7%$523/sqft |
Source: | ||
| 10/31/2023 | Sold | $2,100,000$183/sqft |
Source: Public Record Report a problem | ||
Public tax history
Public tax history
| Year | Property taxes | Tax assessment |
|---|---|---|
| 2024 | $20,152 +490.2% | $958,480 -17.8% |
| 2023 | $3,414 +4.5% | $1,166,000 +26.4% |
| 2022 | $3,266 -18.8% | $922,560 -1.5% |
| 2021 | $4,024 +12.1% | $936,360 +1.4% |
| 2020 | $3,588 +0.2% | $923,080 +1% |
| 2019 | $3,582 +15.3% | $914,080 +6.4% |
| 2018 | $3,107 -9% | $859,160 +0.5% |
| 2017 | $3,416 +20% | $854,960 +190.8% |
| 2016 | $2,846 +6.2% | $294,040 |
| 2015 | $2,679 | $294,040 +9.3% |
| 2014 | $2,679 | $269,120 |
Find assessor info on the county website
BuyAbility℠ payment
Est. payment
$16,842/mo
Principal & interest
$14599
Property taxes
$2243
Climate risks
Neighborhood: 30506
Nearby schools
GreatSchools rating
- 4/10Lanier Elementary SchoolGrades: PK-5Distance: 3.7 mi
- 5/10Chestatee Middle SchoolGrades: 6-8Distance: 5.5 mi
- 5/10Chestatee High SchoolGrades: 9-12Distance: 5.5 mi
Schools provided by the listing agent
- Elementary: Lanier
- Middle: Chestatee
- High: Chestatee
Source: GAMLS. This data may not be complete. We recommend contacting the local school district to confirm school assignments for this home.
