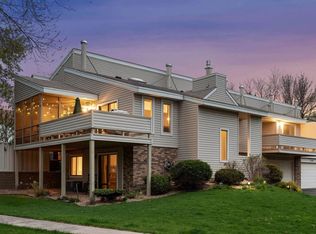Closed
$350,000
5414 Pompano Dr, Minnetonka, MN 55343
2beds
2,150sqft
Townhouse Side x Side
Built in 1980
3,484.8 Square Feet Lot
$353,200 Zestimate®
$163/sqft
$2,488 Estimated rent
Home value
$353,200
$321,000 - $389,000
$2,488/mo
Zestimate® history
Loading...
Owner options
Explore your selling options
What's special
Discover your dream home at 5414 Pompano Drive! This is the largest model in the Beachside Community and it offers 2-bedroom and 3-bathrooms with a perfect blend of comfort and elegance. It’s an ideal sanctuary for anyone looking to settle in a serene yet convenient location. The 2-story vaulted living room on the main level is spacious and light filled with a gas fireplace perfect to cozy up to in the cooler months. The private, enclosed patio spans the length of the home and is a great area to retreat in the morning for coffee or in the evenings with a cool drink. All new stainless steel appliances are in the kitchen and the dining room has plenty of room for entertaining and storage.
Upstairs, the large primary site has a vaulted ceiling and extra closet space. The huge ensuite bathroom with vaulted ceiling and skylight has potential for a great space to retreat. A second bedroom, bathroom, laundry and loft are located on the upper level with views of the living room and eat-in-kitchen below.
Recent updates include: stainless steel kitchen appliances, freshly painted, new Marvin sliding glass doors and windows, and more. Conveniently located the freeways, shopping, and dining along with beaches and trails make this an ideal home in the city!
Zillow last checked: 8 hours ago
Listing updated: September 23, 2025 at 11:50pm
Listed by:
Kimberly Reeves 612-965-0828,
Keller Williams Premier Realty Lake Minnetonka,
Bethany Nelson 763-257-9770
Bought with:
Michael Schaeffer
MSP Services, LLC
Source: NorthstarMLS as distributed by MLS GRID,MLS#: 6582599
Facts & features
Interior
Bedrooms & bathrooms
- Bedrooms: 2
- Bathrooms: 3
- Full bathrooms: 1
- 3/4 bathrooms: 1
- 1/2 bathrooms: 1
Bedroom 1
- Level: Upper
- Area: 300 Square Feet
- Dimensions: 20x15
Bedroom 2
- Level: Upper
- Area: 132 Square Feet
- Dimensions: 12x11
Dining room
- Level: Main
- Area: 252 Square Feet
- Dimensions: 21x12
Foyer
- Level: Main
- Area: 88 Square Feet
- Dimensions: 11x8
Informal dining room
- Level: Main
- Area: 63 Square Feet
- Dimensions: 9x7
Kitchen
- Level: Main
- Area: 90 Square Feet
- Dimensions: 10x9
Living room
- Level: Main
- Area: 315 Square Feet
- Dimensions: 21x15
Loft
- Level: Upper
- Area: 192 Square Feet
- Dimensions: 16x12
Patio
- Level: Main
- Area: 408 Square Feet
- Dimensions: 34x12
Heating
- Forced Air
Cooling
- Central Air
Appliances
- Included: Dishwasher, Disposal, Exhaust Fan, Microwave, Range, Refrigerator
Features
- Basement: None
- Number of fireplaces: 1
- Fireplace features: Gas, Living Room
Interior area
- Total structure area: 2,150
- Total interior livable area: 2,150 sqft
- Finished area above ground: 2,150
- Finished area below ground: 0
Property
Parking
- Total spaces: 2
- Parking features: Attached, Asphalt, Shared Driveway, Garage Door Opener
- Attached garage spaces: 2
- Has uncovered spaces: Yes
Accessibility
- Accessibility features: None
Features
- Levels: Two
- Stories: 2
- Patio & porch: Patio
- Fencing: Privacy,Vinyl
Lot
- Size: 3,484 sqft
- Dimensions: 54 x 70 x 45 x 76
Details
- Foundation area: 1000
- Parcel number: 3511722110414
- Zoning description: Residential-Multi-Family
Construction
Type & style
- Home type: Townhouse
- Property subtype: Townhouse Side x Side
- Attached to another structure: Yes
Materials
- Metal Siding, Vinyl Siding
- Roof: Age 8 Years or Less,Asphalt
Condition
- Age of Property: 45
- New construction: No
- Year built: 1980
Utilities & green energy
- Gas: Natural Gas
- Sewer: City Sewer/Connected
- Water: City Water/Connected
Community & neighborhood
Location
- Region: Minnetonka
- Subdivision: Beachside Two
HOA & financial
HOA
- Has HOA: Yes
- HOA fee: $303 monthly
- Services included: Maintenance Structure, Hazard Insurance, Lawn Care, Maintenance Grounds, Trash, Snow Removal
- Association name: Rowcal
- Association phone: 651-233-1307
Price history
| Date | Event | Price |
|---|---|---|
| 9/20/2024 | Sold | $350,000$163/sqft |
Source: | ||
| 9/9/2024 | Pending sale | $350,000$163/sqft |
Source: | ||
| 8/7/2024 | Listed for sale | $350,000-6.7%$163/sqft |
Source: | ||
| 8/7/2024 | Listing removed | -- |
Source: | ||
| 8/1/2024 | Listed for sale | $375,000+42%$174/sqft |
Source: | ||
Public tax history
| Year | Property taxes | Tax assessment |
|---|---|---|
| 2025 | $3,705 -3.9% | $330,900 +4.1% |
| 2024 | $3,856 +7.8% | $318,000 -4.5% |
| 2023 | $3,576 -0.5% | $333,000 +6% |
Find assessor info on the county website
Neighborhood: 55343
Nearby schools
GreatSchools rating
- 2/10Gatewood Elementary SchoolGrades: PK-6Distance: 2.3 mi
- 4/10Hopkins West Junior High SchoolGrades: 6-9Distance: 2.3 mi
- 8/10Hopkins Senior High SchoolGrades: 10-12Distance: 3.7 mi

Get pre-qualified for a loan
At Zillow Home Loans, we can pre-qualify you in as little as 5 minutes with no impact to your credit score.An equal housing lender. NMLS #10287.
Sell for more on Zillow
Get a free Zillow Showcase℠ listing and you could sell for .
$353,200
2% more+ $7,064
With Zillow Showcase(estimated)
$360,264