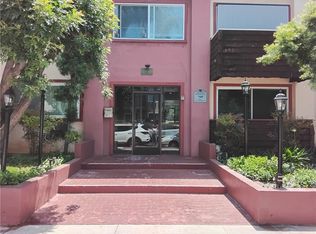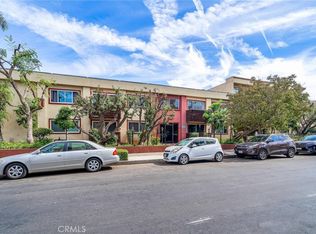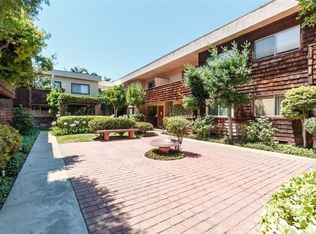Sold for $345,000 on 10/31/25
Listing Provided by:
Jayme Colon DRE #01873648 818-554-1986,
Beverly and Company
Bought with: RE/MAX One
$345,000
5414 Newcastle Ave APT 49, Encino, CA 91316
2beds
859sqft
Condominium
Built in 1967
-- sqft lot
$343,300 Zestimate®
$402/sqft
$2,587 Estimated rent
Home value
$343,300
$312,000 - $378,000
$2,587/mo
Zestimate® history
Loading...
Owner options
Explore your selling options
What's special
Spacious and light-filled 2-bedroom, 1.5-bath top-floor unit featuring a unique split-level design. The main level offers a large primary bedroom, full bath, updated kitchen with newer stainless steel appliances, ample cabinetry, and added electrical outlets. The open living and dining area leads to a private balcony overlooking the peaceful interior courtyard.
Upstairs loft-style second bedroom includes an ensuite half bath and generous closet space—ideal for a home office, den, or guest suite.
Additional highlights:
Central heat & A/C,
Newer electrical panel and water heater,
Dual-pane windows & patio door and
Fresh interior paint.
No neighbors above.
Located in a gated community with elevator access and amenities including pool, spa, fitness center, separate men’s/women’s saunas, BBQ area, and tranquil courtyard. Includes one covered parking space with overhead storage.
Conveniently close to Ventura Blvd, Trader Joe’s, Ralphs, dining, shopping, and houses of worship.
Move-in ready and full of charm—don’t miss this exceptional Encino opportunity!
Zillow last checked: 8 hours ago
Listing updated: November 03, 2025 at 11:44am
Listing Provided by:
Jayme Colon DRE #01873648 818-554-1986,
Beverly and Company
Bought with:
Greg Williams, DRE #01007585
RE/MAX One
Source: CRMLS,MLS#: SR25200351 Originating MLS: California Regional MLS
Originating MLS: California Regional MLS
Facts & features
Interior
Bedrooms & bathrooms
- Bedrooms: 2
- Bathrooms: 2
- Full bathrooms: 1
- 1/2 bathrooms: 1
- Main level bathrooms: 1
- Main level bedrooms: 1
Bedroom
- Features: Bedroom on Main Level
Bathroom
- Features: Bathroom Exhaust Fan, Full Bath on Main Level, Low Flow Plumbing Fixtures, Linen Closet, Tile Counters, Tub Shower
Kitchen
- Features: Galley Kitchen
Kitchen
- Features: Kitchen/Family Room Combo, Tile Counters
Heating
- Central
Cooling
- Central Air
Appliances
- Included: Dishwasher, Electric Cooktop, Electric Oven, Electric Water Heater, Refrigerator
- Laundry: Common Area
Features
- Balcony, Ceiling Fan(s), Ceramic Counters, Separate/Formal Dining Room, Open Floorplan, Recessed Lighting, Storage, Bedroom on Main Level, Galley Kitchen, Loft
- Flooring: Laminate
- Windows: Double Pane Windows
- Has fireplace: No
- Fireplace features: None
- Common walls with other units/homes: 2+ Common Walls,No One Above
Interior area
- Total interior livable area: 859 sqft
Property
Parking
- Total spaces: 1
- Parking features: Assigned, Detached Carport, Gated, Off Street
- Carport spaces: 1
Features
- Levels: Multi/Split
- Entry location: 0
- Patio & porch: Deck
- Pool features: Community, Association
- Has spa: Yes
- Spa features: Community
- Has view: Yes
- View description: Pool
Lot
- Size: 1.40 Acres
- Features: Near Public Transit
Details
- Parcel number: 2162009097
- Zoning: LAR3
- Special conditions: Standard
Construction
Type & style
- Home type: Condo
- Property subtype: Condominium
- Attached to another structure: Yes
Materials
- Roof: Common Roof
Condition
- Updated/Remodeled
- New construction: No
- Year built: 1967
Utilities & green energy
- Electric: Standard
- Sewer: Public Sewer
- Water: Public
- Utilities for property: Electricity Connected, Natural Gas Not Available, Sewer Connected, Water Connected
Community & neighborhood
Security
- Security features: Fire Sprinkler System, Security Gate, Gated Community, Key Card Entry, Smoke Detector(s)
Community
- Community features: Sidewalks, Gated, Pool
Location
- Region: Encino
HOA & financial
HOA
- Has HOA: Yes
- HOA fee: $630 monthly
- Amenities included: Call for Rules, Controlled Access, Fitness Center, Maintenance Grounds, Barbecue, Pool, Sauna, Spa/Hot Tub, Trash, Water
- Services included: Sewer
- Association name: Newcastle Manor
- Association phone: 818-739-1105
Other
Other facts
- Listing terms: Cash to New Loan,Conventional,VA Loan
Price history
| Date | Event | Price |
|---|---|---|
| 10/31/2025 | Sold | $345,000-6.8%$402/sqft |
Source: | ||
| 10/22/2025 | Pending sale | $370,000$431/sqft |
Source: | ||
| 9/21/2025 | Contingent | $370,000$431/sqft |
Source: | ||
| 9/8/2025 | Price change | $370,000-4.8%$431/sqft |
Source: | ||
| 6/23/2025 | Price change | $388,800-2.5%$453/sqft |
Source: | ||
Public tax history
| Year | Property taxes | Tax assessment |
|---|---|---|
| 2025 | $3,114 +1.4% | $257,536 +2% |
| 2024 | $3,073 +2% | $252,487 +2% |
| 2023 | $3,013 +5% | $247,537 +2% |
Find assessor info on the county website
Neighborhood: Encino
Nearby schools
GreatSchools rating
- 6/10Nestle Avenue Charter SchoolGrades: K-5Distance: 0.6 mi
- 8/10Gaspar De Portola Middle SchoolGrades: 6-8Distance: 1.1 mi
- 5/10Reseda Senior High SchoolGrades: 9-12Distance: 1.5 mi
Get a cash offer in 3 minutes
Find out how much your home could sell for in as little as 3 minutes with a no-obligation cash offer.
Estimated market value
$343,300
Get a cash offer in 3 minutes
Find out how much your home could sell for in as little as 3 minutes with a no-obligation cash offer.
Estimated market value
$343,300



