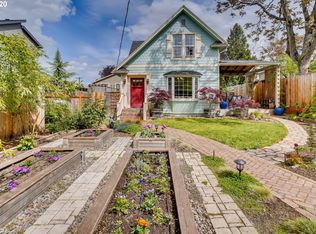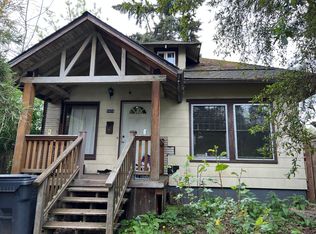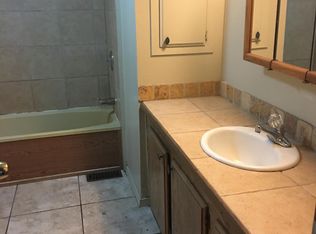Tastefully updated bungalow close to all the cute restaurants and coffee shops on Killingsworth. The home features hardwood floors, open living + dining room concept w/ updated kitchen and baths. The front and backyard have been beautifully landscaped. The home has a detached garage with alley access as well as a basement with outside access. Basement framing is started for finished space. [Home Energy Score = 6. HES Report at https://rpt.greenbuildingregistry.com/hes/OR10079723]
This property is off market, which means it's not currently listed for sale or rent on Zillow. This may be different from what's available on other websites or public sources.


