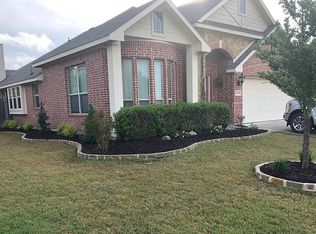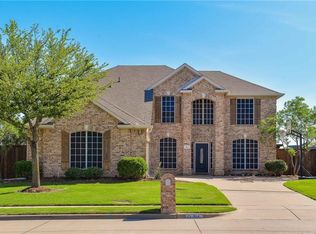Sold on 06/16/23
Price Unknown
5414 Leander Way, Midlothian, TX 76065
4beds
2,320sqft
Single Family Residence
Built in 2010
10,280.16 Square Feet Lot
$402,300 Zestimate®
$--/sqft
$2,791 Estimated rent
Home value
$402,300
$382,000 - $422,000
$2,791/mo
Zestimate® history
Loading...
Owner options
Explore your selling options
What's special
Gorgeous home located in the highly sought after Rosebud Subdivision. This neighborhood offers amenities such as a pool, playground, and nice big pond for fishing. Large covered front porch welcomes guests into this spacious and gorgeous home. This home includes 4 bedrooms, 3 full bathrooms, open floor plan, eat in kitchen with granite countertops and extra large island along with ss appliances. Plenty of room for parking in the large 3 car garage. Master bedroom, and two secondary bedrooms downstairs, one bedroom upstairs along with full bathroom. Upstairs living can be used as a game room or media room. Upstairs also features a built in desk with plenty of workspace for working from home. This home is located directly across the street from the community pool, for having fun with family and friends. Large backyard includes covered patio with plenty of space for entertaining. Home includes energy saving features such as radiant barrier, energy star rated windows and appliances.
Zillow last checked: 8 hours ago
Listing updated: June 16, 2023 at 11:14am
Listed by:
Stacy Poteet 0641357 817-781-9508,
KLM Real Estate 817-781-9508
Bought with:
Christopher Vyers
Keller Williams Realty
Source: NTREIS,MLS#: 20316270
Facts & features
Interior
Bedrooms & bathrooms
- Bedrooms: 4
- Bathrooms: 3
- Full bathrooms: 3
Primary bedroom
- Level: First
- Dimensions: 16 x 13
Bedroom
- Level: First
- Dimensions: 14 x 10
Bedroom
- Features: Walk-In Closet(s)
- Level: First
- Dimensions: 11 x 10
Bedroom
- Features: Walk-In Closet(s)
- Level: Second
- Dimensions: 13 x 11
Bathroom
- Features: Solid Surface Counters
- Level: First
Bathroom
- Features: Solid Surface Counters
- Level: First
Bathroom
- Features: Solid Surface Counters
- Level: Second
Breakfast room nook
- Level: First
- Dimensions: 11 x 10
Dining room
- Features: Built-in Features
- Level: First
- Dimensions: 13 x 10
Kitchen
- Features: Eat-in Kitchen, Kitchen Island, Pantry, Stone Counters
- Level: First
- Dimensions: 11 x 10
Living room
- Level: Second
- Dimensions: 16 x 13
Living room
- Level: First
- Dimensions: 16 x 16
Utility room
- Level: First
Heating
- Central, Electric
Cooling
- Central Air, Ceiling Fan(s), Electric
Appliances
- Included: Dishwasher, Electric Cooktop, Electric Range, Electric Water Heater, Disposal, Microwave
- Laundry: Washer Hookup, Electric Dryer Hookup, Laundry in Utility Room
Features
- Built-in Features, Eat-in Kitchen, Granite Counters, Kitchen Island, Open Floorplan, Pantry, Cable TV, Walk-In Closet(s)
- Flooring: Carpet, Ceramic Tile, Laminate
- Windows: Window Coverings
- Has basement: No
- Has fireplace: No
Interior area
- Total interior livable area: 2,320 sqft
Property
Parking
- Total spaces: 3
- Parking features: Concrete, Covered, Driveway, Garage Faces Front, Garage, Garage Door Opener
- Attached garage spaces: 3
- Has uncovered spaces: Yes
Features
- Levels: Two
- Stories: 2
- Patio & porch: Front Porch, Patio, Covered
- Pool features: None, Community
- Fencing: Wood
Lot
- Size: 10,280 sqft
- Features: Back Yard, Interior Lot, Lawn, Landscaped, Subdivision, Sprinkler System, Few Trees
- Residential vegetation: Cleared, Grassed
Details
- Additional structures: Shed(s)
- Parcel number: 233594
Construction
Type & style
- Home type: SingleFamily
- Architectural style: Traditional,Detached
- Property subtype: Single Family Residence
Materials
- Brick, Concrete, Rock, Stone
- Foundation: Slab
- Roof: Composition
Condition
- Year built: 2010
Utilities & green energy
- Sewer: Public Sewer
- Water: Public
- Utilities for property: Sewer Available, Separate Meters, Water Available, Cable Available
Community & neighborhood
Community
- Community features: Playground, Park, Pool, Curbs
Location
- Region: Midlothian
- Subdivision: The Rosebud Sec 2
HOA & financial
HOA
- Has HOA: Yes
- HOA fee: $385 annually
- Services included: All Facilities
- Association name: Goddard Management
- Association phone: 972-920-5474
Other
Other facts
- Listing terms: Cash,Conventional,FHA,VA Loan
Price history
| Date | Event | Price |
|---|---|---|
| 6/16/2023 | Sold | -- |
Source: NTREIS #20316270 | ||
| 6/12/2023 | Pending sale | $410,000$177/sqft |
Source: NTREIS #20316270 | ||
| 5/22/2023 | Contingent | $410,000$177/sqft |
Source: NTREIS #20316270 | ||
| 4/30/2023 | Listed for sale | $410,000$177/sqft |
Source: NTREIS #20316270 | ||
Public tax history
| Year | Property taxes | Tax assessment |
|---|---|---|
| 2025 | -- | $397,464 +1.4% |
| 2024 | $7,845 +56% | $392,091 +15.3% |
| 2023 | $5,029 -14.9% | $339,986 +10% |
Find assessor info on the county website
Neighborhood: Rosebud
Nearby schools
GreatSchools rating
- 7/10Mount Peak Elementary SchoolGrades: PK-5Distance: 0.3 mi
- 7/10Earl & Marthalu Dieterich MiddleGrades: 6-8Distance: 2.8 mi
- 6/10Midlothian High SchoolGrades: 9-12Distance: 3.3 mi
Schools provided by the listing agent
- Elementary: Mtpeak
- Middle: Frank Seale
- High: Midlothian
- District: Midlothian ISD
Source: NTREIS. This data may not be complete. We recommend contacting the local school district to confirm school assignments for this home.
Get a cash offer in 3 minutes
Find out how much your home could sell for in as little as 3 minutes with a no-obligation cash offer.
Estimated market value
$402,300
Get a cash offer in 3 minutes
Find out how much your home could sell for in as little as 3 minutes with a no-obligation cash offer.
Estimated market value
$402,300

