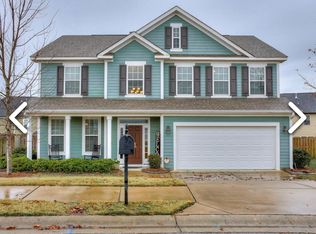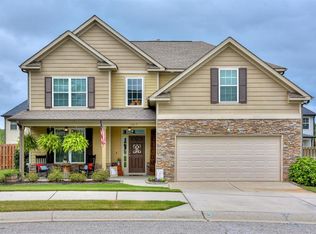Sold for $378,200 on 11/25/24
$378,200
5414 EVERLOOK Circle, Evans, GA 30809
4beds
2,618sqft
Single Family Residence
Built in 2014
8,712 Square Feet Lot
$193,600 Zestimate®
$144/sqft
$2,592 Estimated rent
Home value
$193,600
$182,000 - $207,000
$2,592/mo
Zestimate® history
Loading...
Owner options
Explore your selling options
What's special
Stunning 4-Bedroom Home in Desirable Evans Community!
Welcome to 5414 Everlook Circle, where charm meets modern comfort in the heart of Evans, GA. This beautifully maintained 4-bedroom, 3-bathroom home offers over 2,600 square feet of living space.
Step inside to discover a spacious open floor plan featuring hardwood flooring throughout the main living areas, a gourmet kitchen with granite countertops, stainless steel appliances, and a large island perfect for entertaining open to the living room.
A primary bedroom is a true retreat, boasting a large walk-in closet, a spa-like ensuite bathroom with dual vanities, a soaking tub, and a separate glass-enclosed shower. Upstairs, you'll find two other generously sized bedrooms and a full bath and downstairs a full bedroom and bathroom, offering plenty of space for guests or a home office.
Outside, enjoy the fully fenced backyard with a covered and enclosed patio, ideal for grilling or relaxing on warm Georgia evenings. The community offers fantastic amenities, including pools, walking trails, and parks, making it a perfect spot for active families.
Conveniently located just minutes from top-rated schools, shopping, and dining, 5414 Everlook Circle provides the perfect blend of tranquility and accessibility. Don't miss your chance to make this house your new home!
Zillow last checked: 8 hours ago
Listing updated: December 29, 2024 at 01:23am
Listed by:
Jennifer Viger 706-495-7633,
Market House Realty, LLC
Bought with:
Melissa Kay Nemer, 372465
Keller Williams Realty Augusta
Source: Hive MLS,MLS#: 533986
Facts & features
Interior
Bedrooms & bathrooms
- Bedrooms: 4
- Bathrooms: 3
- Full bathrooms: 3
Primary bedroom
- Level: Upper
- Dimensions: 28 x 13
Bedroom 2
- Level: Main
- Dimensions: 13 x 11
Bedroom 4
- Level: Upper
- Dimensions: 13 x 11
Bathroom 3
- Level: Upper
- Dimensions: 13 x 11
Breakfast room
- Level: Main
- Dimensions: 13 x 8
Dining room
- Level: Main
- Dimensions: 13 x 11
Great room
- Level: Main
- Dimensions: 20 x 15
Kitchen
- Level: Main
- Dimensions: 13 x 13
Other
- Level: Upper
- Dimensions: 7 x 6
Cooling
- Ceiling Fan(s), Central Air, Multi Units
Appliances
- Included: Built-In Microwave, Dishwasher, Electric Range, Refrigerator
Features
- Blinds, Garden Tub, Gas Dryer Hookup, Kitchen Island, Pantry, Smoke Detector(s), Walk-In Closet(s), Washer Hookup, Electric Dryer Hookup
- Flooring: Carpet, Ceramic Tile, Hardwood
- Attic: Pull Down Stairs
- Number of fireplaces: 2
- Fireplace features: Great Room
Interior area
- Total structure area: 2,618
- Total interior livable area: 2,618 sqft
Property
Parking
- Parking features: Attached, Concrete, Garage, Garage Door Opener
- Has garage: Yes
Features
- Patio & porch: Front Porch, Porch, Rear Porch
- Exterior features: Insulated Doors, Insulated Windows
- Fencing: Fenced,Privacy
Lot
- Size: 8,712 sqft
- Dimensions: 88 x 107
- Features: Landscaped, Sprinklers In Front, Sprinklers In Rear, Other, See Remarks
Details
- Parcel number: 0671555
Construction
Type & style
- Home type: SingleFamily
- Architectural style: Two Story
- Property subtype: Single Family Residence
Materials
- Brick, HardiPlank Type
- Foundation: Slab
- Roof: Composition
Condition
- New construction: No
- Year built: 2014
Utilities & green energy
- Sewer: Public Sewer
- Water: Public
Community & neighborhood
Community
- Community features: See Remarks, Other, Bike Path, Clubhouse, Playground, Pool, Sidewalks, Street Lights, Walking Trail(s)
Location
- Region: Evans
- Subdivision: Crawford Creek
HOA & financial
HOA
- Has HOA: Yes
- HOA fee: $750 monthly
Other
Other facts
- Listing agreement: Exclusive Right To Sell
- Listing terms: VA Loan,Cash,Conventional,FHA
Price history
| Date | Event | Price |
|---|---|---|
| 1/21/2025 | Listing removed | $2,495$1/sqft |
Source: REALTORS® of Greater Augusta #536124 | ||
| 1/20/2025 | Listed for rent | $2,495$1/sqft |
Source: REALTORS® of Greater Augusta #536124 | ||
| 1/19/2025 | Listing removed | $2,495$1/sqft |
Source: Zillow Rentals | ||
| 1/3/2025 | Price change | $2,495-3.9%$1/sqft |
Source: Zillow Rentals | ||
| 11/27/2024 | Listed for rent | $2,595$1/sqft |
Source: Zillow Rentals | ||
Public tax history
| Year | Property taxes | Tax assessment |
|---|---|---|
| 2024 | $3,744 +4.8% | $374,827 +6.8% |
| 2023 | $3,573 +13.3% | $351,111 +15.6% |
| 2022 | $3,155 +6.9% | $303,691 +11.8% |
Find assessor info on the county website
Neighborhood: 30809
Nearby schools
GreatSchools rating
- 8/10Evans Elementary SchoolGrades: PK-5Distance: 2.4 mi
- 7/10Evans Middle SchoolGrades: 6-8Distance: 1.7 mi
- 8/10Evans High SchoolGrades: 9-12Distance: 2.2 mi
Schools provided by the listing agent
- Elementary: Evans
- Middle: Evans
- High: Evans
Source: Hive MLS. This data may not be complete. We recommend contacting the local school district to confirm school assignments for this home.

Get pre-qualified for a loan
At Zillow Home Loans, we can pre-qualify you in as little as 5 minutes with no impact to your credit score.An equal housing lender. NMLS #10287.
Sell for more on Zillow
Get a free Zillow Showcase℠ listing and you could sell for .
$193,600
2% more+ $3,872
With Zillow Showcase(estimated)
$197,472
