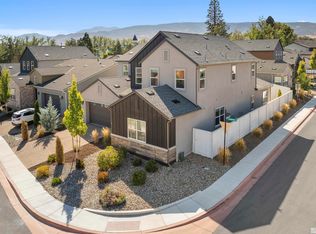Closed
$1,325,000
5414 Cremello Way, Reno, NV 89511
3beds
2,791sqft
Single Family Residence
Built in 2021
6,534 Square Feet Lot
$2,152,500 Zestimate®
$475/sqft
$4,109 Estimated rent
Home value
$2,152,500
$1.96M - $2.35M
$4,109/mo
Zestimate® history
Loading...
Owner options
Explore your selling options
What's special
Experience the amazing lifestyle in the exclusive Rancharrah Community in the heart of Reno. This stunning 3-bedroom, 3-bath, 2-car garage home in Cantero development includes upscale finishes and features to make living easy. The premier lot is one of the most private and spacious lots in all of Rancharrah with a beautifully created backyard. Just steps away from the Village at Rancharrah, walking trails, the members only Clubhouse with its Spa and fine dining, and Bartley Ranch., The indoor/outdoor living spaces blend to offer a home for relaxation and comfort. Special features of the home include the light Oak engineered wood flooring, high ceilings in living room with fireplace and loads of light streaming through the windows - many with power drapes which can be controlled by an app, spacious kitchen with Kitchen Aid appliances, extended center island, walk-in pantry, soft close cabinets and drawers and roll out shelves, tankless water heater and epoxy coated garage floors. The back yard includes a custom built gourmet outdoor kitchen with a Memphis Smoker Barbecue, Blaze under counter refrigerator, sink and storage. Relax in the Caldera Spa hot tub or sit around the sunken fire pit under the trellis while practicing your putting or playing corn hole or bocce ball! Membership in the Club at Rancharrah is required of all residents - a $7,000 initiation fee and $495/mo dues.
Zillow last checked: 8 hours ago
Listing updated: May 13, 2025 at 11:58pm
Listed by:
Donna Spear S.42018 775-691-7947,
Chase International-Damonte,
Laura Spear S.192432 775-815-1279,
Chase International-Damonte
Bought with:
Ronald Capp, B.23541
Diamante Realty
Source: NNRMLS,MLS#: 240005271
Facts & features
Interior
Bedrooms & bathrooms
- Bedrooms: 3
- Bathrooms: 3
- Full bathrooms: 3
Heating
- Forced Air, Natural Gas
Cooling
- Central Air, Refrigerated
Appliances
- Included: Dishwasher, Disposal, Double Oven, Dryer, Gas Cooktop, Gas Range, Microwave, Refrigerator, Washer
- Laundry: Cabinets, Laundry Area, Laundry Room, Sink
Features
- Breakfast Bar, High Ceilings, Kitchen Island, Pantry, Master Downstairs, Smart Thermostat, Walk-In Closet(s)
- Flooring: Carpet, Ceramic Tile, Wood
- Windows: Double Pane Windows, Drapes, Low Emissivity Windows, Vinyl Frames
- Number of fireplaces: 2
- Fireplace features: Gas Log
Interior area
- Total structure area: 2,791
- Total interior livable area: 2,791 sqft
Property
Parking
- Total spaces: 2
- Parking features: Attached, Garage Door Opener
- Attached garage spaces: 2
Features
- Stories: 2
- Exterior features: Built-in Barbecue
- Spa features: In Ground
- Fencing: Full
- Has view: Yes
- View description: Mountain(s), Trees/Woods
Lot
- Size: 6,534 sqft
- Features: Common Area, Landscaped, Level, Sprinklers In Front, Sprinklers In Rear
Details
- Parcel number: 22611223
- Zoning: PD
Construction
Type & style
- Home type: SingleFamily
- Property subtype: Single Family Residence
Materials
- Stucco, Masonry Veneer
- Foundation: Slab
- Roof: Composition,Pitched,Shingle
Condition
- Year built: 2021
Utilities & green energy
- Sewer: Public Sewer
- Water: Public
- Utilities for property: Cable Available, Electricity Available, Internet Available, Natural Gas Available, Phone Available, Sewer Available, Water Available, Cellular Coverage, Water Meter Installed
Community & neighborhood
Security
- Security features: Security Fence, Security System Owned, Smoke Detector(s)
Location
- Region: Reno
- Subdivision: Rancharrah Village 6A
HOA & financial
HOA
- Has HOA: Yes
- HOA fee: $195 monthly
- Amenities included: Fitness Center, Gated, Maintenance Grounds, Management, Parking, Pool, Security, Spa/Hot Tub, Clubhouse/Recreation Room
- Services included: Snow Removal
Other
Other facts
- Listing terms: Cash,Conventional
Price history
| Date | Event | Price |
|---|---|---|
| 6/28/2024 | Sold | $1,325,000-5%$475/sqft |
Source: | ||
| 5/25/2024 | Pending sale | $1,395,000$500/sqft |
Source: | ||
| 5/6/2024 | Listed for sale | $1,395,000+43.3%$500/sqft |
Source: | ||
| 7/8/2021 | Sold | $973,510$349/sqft |
Source: Public Record Report a problem | ||
Public tax history
| Year | Property taxes | Tax assessment |
|---|---|---|
| 2025 | $7,312 +3% | $234,436 -1.5% |
| 2024 | $7,099 +3% | $237,942 +6.9% |
| 2023 | $6,892 +29.3% | $222,551 +26.2% |
Find assessor info on the county website
Neighborhood: Meadowood
Nearby schools
GreatSchools rating
- 5/10Huffaker Elementary SchoolGrades: PK-5Distance: 0.5 mi
- 1/10Edward L Pine Middle SchoolGrades: 6-8Distance: 1.1 mi
- 7/10Reno High SchoolGrades: 9-12Distance: 3.8 mi
Schools provided by the listing agent
- Elementary: Huffaker
- Middle: Pine
- High: Reno
Source: NNRMLS. This data may not be complete. We recommend contacting the local school district to confirm school assignments for this home.
Get a cash offer in 3 minutes
Find out how much your home could sell for in as little as 3 minutes with a no-obligation cash offer.
Estimated market value$2,152,500
Get a cash offer in 3 minutes
Find out how much your home could sell for in as little as 3 minutes with a no-obligation cash offer.
Estimated market value
$2,152,500
