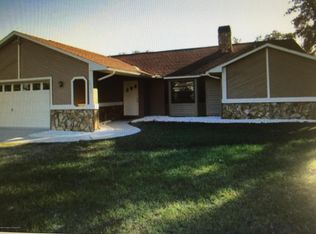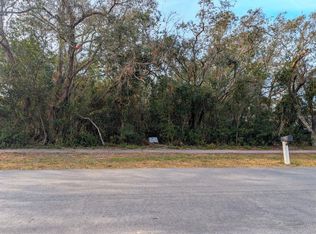Completion date is May 2019. 1402-B NEW single-story home with 2-car garage! Inside is a spacious kitchen which looks out to the living room. The owner's suite features a private bathroom and walk in closet. Additionally, are 3 more bedrooms and another full bath! Haggle free pricing. No negotiation necessary. Lowest price guaranteed.
This property is off market, which means it's not currently listed for sale or rent on Zillow. This may be different from what's available on other websites or public sources.

