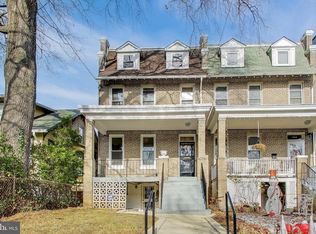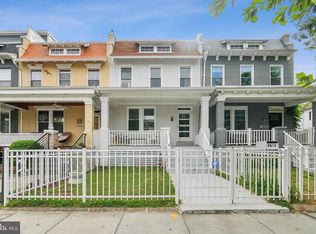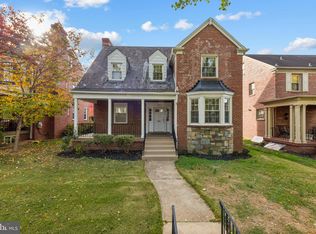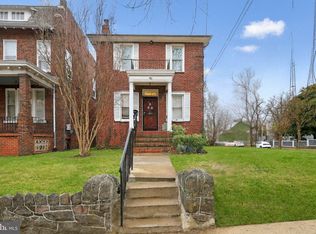Shovel-ready project in Brightwood Park off Kennedy Street! Existing four-unit structure delivered with full permits and plans for four large units ideal for condo sale. Both lower-level and upper-level units are permitted for 3 Bedroom + Den, 1,605 square-foot multi-level units with a combined square footage of 6,420. Units will include gourmet kitchens with large kitchen islands and expansive living spaces. Upper units will feature walk-out balconies, and lower units will include terraces. The projected sales price of finished condos is $2,450,000.
Under contract
$849,900
5414 3rd St NW, Washington, DC 20011
4beds
--baths
2,870sqft
Est.:
Quadruplex
Built in 1935
-- sqft lot
$-- Zestimate®
$296/sqft
$-- HOA
What's special
Expansive living spacesWalk-out balconiesLarge kitchen islandsGourmet kitchens
- 438 days |
- 26 |
- 1 |
Zillow last checked: 8 hours ago
Listing updated: November 06, 2025 at 08:39am
Listed by:
Chris Burns 202-251-7465,
TTR Sotheby's International Realty
Source: Bright MLS,MLS#: DCDC2163896
Facts & features
Interior
Bedrooms & bathrooms
- Bedrooms: 4
Basement
- Area: 0
Heating
- Hot Water, Electric
Cooling
- None
Appliances
- Included: Gas Water Heater
Features
- Dry Wall
- Has fireplace: No
Interior area
- Total structure area: 2,870
- Total interior livable area: 2,870 sqft
Property
Parking
- Parking features: Concrete, Driveway
- Has uncovered spaces: Yes
Accessibility
- Accessibility features: Accessible Entrance, Other
Features
- Pool features: None
Lot
- Size: 3,325 Square Feet
- Features: Limestone/Shale, Unknown Soil Type
Details
- Additional structures: Above Grade, Below Grade
- Parcel number: 3296//0046
- Zoning: RF1
- Special conditions: Standard
Construction
Type & style
- Home type: MultiFamily
- Architectural style: Traditional
- Property subtype: Quadruplex
Materials
- Brick
Condition
- New construction: No
- Year built: 1935
Utilities & green energy
- Sewer: Public Hook/Up Avail
- Water: Public
Community & HOA
Community
- Subdivision: Petworth
Location
- Region: Washington
Financial & listing details
- Price per square foot: $296/sqft
- Tax assessed value: $946,660
- Annual tax amount: $51,356
- Date on market: 10/10/2024
- Listing agreement: Exclusive Right To Sell
- Listing terms: Cash
- Ownership: Fee Simple
Estimated market value
Not available
Estimated sales range
Not available
Not available
Price history
Price history
| Date | Event | Price |
|---|---|---|
| 7/8/2025 | Contingent | $849,900$296/sqft |
Source: | ||
| 10/10/2024 | Listed for sale | $849,900$296/sqft |
Source: | ||
| 9/26/2024 | Listing removed | $849,900$296/sqft |
Source: | ||
| 9/10/2024 | Contingent | $849,900$296/sqft |
Source: | ||
| 9/4/2024 | Listed for sale | $849,900-14.9%$296/sqft |
Source: | ||
Public tax history
Public tax history
| Year | Property taxes | Tax assessment |
|---|---|---|
| 2025 | $96,289 +0% | $962,890 +0% |
| 2024 | $96,249 +1096.1% | $962,490 +1.7% |
| 2023 | $8,047 +28.3% | $946,660 +9.7% |
Find assessor info on the county website
BuyAbility℠ payment
Est. payment
$4,039/mo
Principal & interest
$3296
Property taxes
$446
Home insurance
$297
Climate risks
Neighborhood: Petworth
Nearby schools
GreatSchools rating
- 6/10Truesdell Education CampusGrades: PK-5Distance: 0.5 mi
- 5/10Ida B. Wells Middle SchoolGrades: 6-8Distance: 0.7 mi
- 4/10Roosevelt High School @ MacFarlandGrades: 9-12Distance: 1.1 mi
Schools provided by the listing agent
- District: District Of Columbia Public Schools
Source: Bright MLS. This data may not be complete. We recommend contacting the local school district to confirm school assignments for this home.
- Loading




