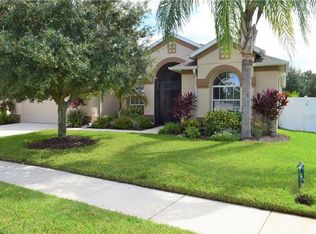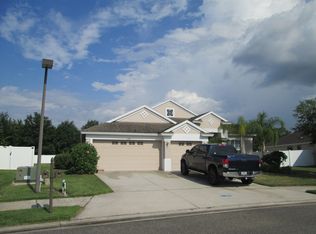Sold for $465,000 on 07/28/23
$465,000
5414 120th Ave E, Parrish, FL 34219
4beds
2,071sqft
Single Family Residence
Built in 2009
9,583 Square Feet Lot
$419,500 Zestimate®
$225/sqft
$2,612 Estimated rent
Home value
$419,500
$399,000 - $440,000
$2,612/mo
Zestimate® history
Loading...
Owner options
Explore your selling options
What's special
Welcome to your dream home! This stunning 4-bedroom, 2-bathroom home is located in the heart of Parrish, Florida, and offers the perfect blend of luxury and comfort. With over 2,070 square feet of living space, this home has everything you need to live your best "Salt life." As you pull up front you will immediately notice the beautifully-maintained landscaping and inviting curb appeal. The exterior of the home is in pristine condition, newly painted and features a screened lanai, extended patio pavers and a fenced-in backyard that is perfect for entertaining, grilling and outdoor enjoyment but then also offers your own sanctuary of privacy whenever you need it! Step inside and be greeted by a double open floor plan, vaulted ceilings, newly installed LVP throughout, 5" baseboards, and multiple sliding door access points to the lanai. The main gathering area features a highly versatile living space designed to accommodate your personal blend of seating and entertainment devices. This space also flows seamlessly together with the kitchen, kitchen island and breakfast nook. The kitchen itself features solid-surface countertops, stainless steel appliances, 42" maple cabinets and an ample-sized pantry. But we're not done. This gathering area adjoins a second open space featuring a dining and sitting area that will serve you well for any hosting or more formal gatherings you might plan. This home is also equipped with three secondary bedrooms--two with walk-in closets--and then a secluded master suite that will provide you with your own private oasis -- featuring a spacious bedroom, his and her walk-in closets and a modernized en-suite bathroom complete with garden tub and separate shower. In summary, this home offers Florida living at its best -- with all of the amenities you need (i.e. a spacious 2-car garage, laundry room and newly installed solar panels that will reduce your FPL energy bill to the monthly minimum. AC replaced 2020) but then is also preconfigured to accommodate anything you might want! In other words, with sliding door access to the lanai from 4 separate rooms as well as French door access from the guest bathroom, this home is perfectly situated for a swimming pool if so desired. This home is also located in the desirable community of Lakeside Preserve, offering easy access to HWY 301, SR 64 and I75. This will leave you just a stone's throw from our glorious Suncoast beaches, shopping, dining, schools, professional sporting events and entertainment of all sorts for all ages. Don't miss your chance to own this incredible property! Schedule a showing today and see for yourself what makes this home so special.
Zillow last checked: 8 hours ago
Listing updated: July 28, 2023 at 01:14pm
Listing Provided by:
Jennifer Fieo 813-494-4873,
RE/MAX REALTY UNLIMITED 813-684-0016
Bought with:
Winnie McHale, PA, 3042464
ROSEBAY INTERNATIONAL REALTY, INC
Source: Stellar MLS,MLS#: T3439341 Originating MLS: Tampa
Originating MLS: Tampa

Facts & features
Interior
Bedrooms & bathrooms
- Bedrooms: 4
- Bathrooms: 2
- Full bathrooms: 2
Primary bedroom
- Level: First
- Dimensions: 19x11
Bedroom 2
- Level: First
- Dimensions: 11x10
Bedroom 3
- Level: First
- Dimensions: 12x10
Bedroom 4
- Level: First
- Dimensions: 11x10
Balcony porch lanai
- Level: First
- Dimensions: 11x26
Dining room
- Level: First
- Dimensions: 11x9
Family room
- Level: First
- Dimensions: 18x15
Kitchen
- Level: First
- Dimensions: 12x10
Living room
- Level: First
- Dimensions: 15x14
Heating
- Central, Electric, Heat Pump
Cooling
- Central Air
Appliances
- Included: Dishwasher, Disposal, Electric Water Heater, Microwave, Range, Refrigerator
- Laundry: Inside, Laundry Room
Features
- Ceiling Fan(s), Kitchen/Family Room Combo, Open Floorplan, Solid Surface Counters, Solid Wood Cabinets, Split Bedroom, Thermostat, Vaulted Ceiling(s), Walk-In Closet(s)
- Flooring: Laminate
- Doors: French Doors, Sliding Doors
- Windows: Blinds, Shutters, Window Treatments, Hurricane Shutters
- Has fireplace: No
Interior area
- Total structure area: 2,835
- Total interior livable area: 2,071 sqft
Property
Parking
- Total spaces: 2
- Parking features: Garage - Attached
- Attached garage spaces: 2
- Details: Garage Dimensions: 21x20
Features
- Levels: One
- Stories: 1
- Patio & porch: Covered, Patio, Screened
- Exterior features: Irrigation System, Lighting, Private Mailbox, Rain Gutters, Sidewalk
- Fencing: Fenced,Vinyl
Lot
- Size: 9,583 sqft
- Dimensions: 78 x 125
- Features: In County, Landscaped, Sidewalk
- Residential vegetation: Mature Landscaping, Trees/Landscaped
Details
- Parcel number: 487203959
- Zoning: PDR
- Special conditions: None
Construction
Type & style
- Home type: SingleFamily
- Architectural style: Ranch
- Property subtype: Single Family Residence
Materials
- Block, Stone, Stucco
- Foundation: Slab
- Roof: Shingle
Condition
- Completed
- New construction: No
- Year built: 2009
Details
- Builder model: St Lucia IV
- Builder name: K. Hovnanian
Utilities & green energy
- Sewer: Public Sewer
- Water: Public
- Utilities for property: Cable Available, Electricity Connected, Phone Available, Public, Sewer Connected, Underground Utilities, Water Connected
Community & neighborhood
Security
- Security features: Smoke Detector(s)
Community
- Community features: Deed Restrictions, Playground, Sidewalks
Location
- Region: Parrish
- Subdivision: LAKESIDE PRESERVE
HOA & financial
HOA
- Has HOA: Yes
- HOA fee: $87 monthly
- Association name: Lakeside Preserve/C & S Management
Other fees
- Pet fee: $0 monthly
Other financial information
- Total actual rent: 0
Other
Other facts
- Listing terms: Cash,Conventional,VA Loan
- Ownership: Fee Simple
- Road surface type: Paved, Asphalt
Price history
| Date | Event | Price |
|---|---|---|
| 7/28/2023 | Sold | $465,000-0.6%$225/sqft |
Source: | ||
| 6/23/2023 | Pending sale | $467,800$226/sqft |
Source: | ||
| 6/2/2023 | Price change | $467,8000%$226/sqft |
Source: | ||
| 5/8/2023 | Price change | $467,900-1.5%$226/sqft |
Source: | ||
| 4/12/2023 | Listed for sale | $475,000+41.4%$229/sqft |
Source: | ||
Public tax history
| Year | Property taxes | Tax assessment |
|---|---|---|
| 2024 | $5,191 +19.9% | $401,388 +21.1% |
| 2023 | $4,330 +2.8% | $331,469 +3% |
| 2022 | $4,214 +111.4% | $321,815 +104.2% |
Find assessor info on the county website
Neighborhood: 34219
Nearby schools
GreatSchools rating
- 8/10Annie Lucy Williams Elementary SchoolGrades: PK-5Distance: 1.4 mi
- 4/10Parrish Community High SchoolGrades: Distance: 1.6 mi
- 4/10Buffalo Creek Middle SchoolGrades: 6-8Distance: 3.8 mi
Schools provided by the listing agent
- Elementary: Williams Elementary
- Middle: Buffalo Creek Middle
- High: Parrish Community High
Source: Stellar MLS. This data may not be complete. We recommend contacting the local school district to confirm school assignments for this home.
Get a cash offer in 3 minutes
Find out how much your home could sell for in as little as 3 minutes with a no-obligation cash offer.
Estimated market value
$419,500
Get a cash offer in 3 minutes
Find out how much your home could sell for in as little as 3 minutes with a no-obligation cash offer.
Estimated market value
$419,500

