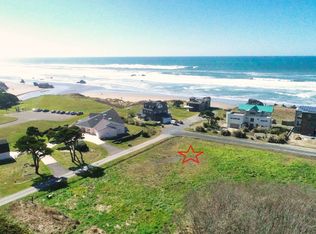Sold
$1,853,000
54134 Gould Rd, Bandon, OR 97411
4beds
4,632sqft
Residential, Single Family Residence
Built in 2019
10,018.8 Square Feet Lot
$1,873,200 Zestimate®
$400/sqft
$3,954 Estimated rent
Home value
$1,873,200
$1.52M - $2.32M
$3,954/mo
Zestimate® history
Loading...
Owner options
Explore your selling options
What's special
GOULDENHAUS, a 4,632-square-foot contemporary oceanview marvel in Bandon’s prestigious Sunset City, just steps from the pristine beaches and a short drive to Bandon Dunes and Bandon Crossings Golf Resorts. This tri-level architectural masterpiece captivates with a seamless open design with high ceilings, where soaring picture windows frame breathtaking coastal panoramas and bring on abundant natural sunlight. A sleek modern fireplace adds warmth to the refined living space which also offers heated concrete tile floors radiate the luxury while the gourmet kitchen—a true showpiece—boasts imported concrete countertops, a designer island, and premium stainless-steel appliances. The primary suite is an oasis unto itself, featuring an intimate sitting room with a gas fireplace, a sprawling walk-in closet with direct laundry access, and a spa-like ensuite with a soaking tub and walk-in shower are perfectly positioned for oceanview tranquility. Each spacious bedroom offers privacy with direct bathroom access, and fine fixtures elevate every detail. The rooftop deck delivers unparalleled 360-degree views, complemented by a net-zero solar system for sustainable luxury. The stacked stone and cedar accents exude a robust and durable exterior. A fully furnished interior, and a separate lower-level guest suite ensure this home is both an entertainer’s dream and an elite investment opportunity. An extra-deep garage with built-in storage and an EV charger adds convenience, while the vacation rental-ready status makes this property a rare gem on Oregon's coveted coastline. Experience the pinnacle of coastal luxury—schedule your private tour today.
Zillow last checked: 8 hours ago
Listing updated: August 11, 2025 at 03:58am
Listed by:
Virgil Llewellyn 541-297-7071,
eXp Realty, LLC,
Renee Llewellyn 541-217-4899,
eXp Realty, LLC
Bought with:
Anthony Wong, 201231202
Fathom Realty Oregon, LLC
Source: RMLS (OR),MLS#: 581364687
Facts & features
Interior
Bedrooms & bathrooms
- Bedrooms: 4
- Bathrooms: 4
- Full bathrooms: 3
- Partial bathrooms: 1
- Main level bathrooms: 2
Primary bedroom
- Features: Balcony, Bathroom, Ceiling Fan, Fireplace, Nook, Soaking Tub, Walkin Closet, Walkin Shower, Wood Floors
- Level: Main
Bedroom 2
- Features: Closet, Wood Floors
- Level: Main
Bedroom 3
- Features: Closet, Wood Floors
- Level: Main
Dining room
- Features: High Ceilings
- Level: Upper
Kitchen
- Features: Dishwasher, Island, Microwave, Nook, Pantry, E N E R G Y S T A R Qualified Appliances, Free Standing Range, Free Standing Refrigerator, Solid Surface Countertop
- Level: Upper
Living room
- Features: Balcony, Ceiling Fan, Fireplace, Passive Solar, High Ceilings, High Speed Internet
- Level: Upper
Heating
- Ductless, Heat Pump, Radiant, Passive Solar, Fireplace(s)
Cooling
- Heat Pump
Appliances
- Included: Built In Oven, Cooktop, Dishwasher, Disposal, Free-Standing Gas Range, Free-Standing Refrigerator, Gas Appliances, Microwave, Range Hood, Stainless Steel Appliance(s), Washer/Dryer, ENERGY STAR Qualified Appliances, Free-Standing Range, Electric Water Heater
- Laundry: Laundry Room
Features
- Floor 3rd, High Ceilings, High Speed Internet, Soaking Tub, Sink, Bathroom, Living Room Dining Room Combo, Closet, Kitchen Island, Nook, Pantry, Balcony, Ceiling Fan(s), Walk-In Closet(s), Walkin Shower
- Flooring: Concrete, Hardwood, Heated Tile, Wood
- Windows: Storm Window(s), Triple Pane Windows
- Basement: Separate Living Quarters Apartment Aux Living Unit
- Number of fireplaces: 1
- Fireplace features: Propane, Wood Burning
- Furnished: Yes
Interior area
- Total structure area: 4,632
- Total interior livable area: 4,632 sqft
Property
Parking
- Total spaces: 2
- Parking features: Driveway, RV Access/Parking, Garage Door Opener, Attached, Extra Deep Garage
- Attached garage spaces: 2
- Has uncovered spaces: Yes
Features
- Levels: Tri Level
- Stories: 3
- Patio & porch: Deck
- Exterior features: Yard, Balcony
- Has view: Yes
- View description: Ocean
- Has water view: Yes
- Water view: Ocean
Lot
- Size: 10,018 sqft
- Dimensions: 100' x 100'
- Features: Level, Ocean Beach One Quarter Mile Or Less, SqFt 10000 to 14999
Details
- Additional structures: GuestQuarters, SecondResidence, Furnished, SeparateLivingQuartersApartmentAuxLivingUnit
- Parcel number: 2954800
- Zoning: CD-10
Construction
Type & style
- Home type: SingleFamily
- Architectural style: Contemporary
- Property subtype: Residential, Single Family Residence
Materials
- Cedar, Cultured Stone, Other
- Foundation: Slab
- Roof: Metal
Condition
- Resale
- New construction: No
- Year built: 2019
Utilities & green energy
- Gas: Propane
- Sewer: Pressure Distribution System
- Water: Public
- Utilities for property: Cable Connected, DSL
Community & neighborhood
Location
- Region: Bandon
Other
Other facts
- Listing terms: Cash,Conventional
- Road surface type: Gravel
Price history
| Date | Event | Price |
|---|---|---|
| 8/11/2025 | Sold | $1,853,000-7.3%$400/sqft |
Source: | ||
| 5/22/2025 | Pending sale | $1,999,995$432/sqft |
Source: | ||
| 3/5/2025 | Listed for sale | $1,999,995-28.3%$432/sqft |
Source: | ||
| 1/20/2021 | Listing removed | -- |
Source: | ||
| 8/21/2020 | Listed for sale | $2,790,000+1966.7%$602/sqft |
Source: Gold Coast Properties, Inc. #20093863 | ||
Public tax history
| Year | Property taxes | Tax assessment |
|---|---|---|
| 2024 | $9,638 +2.9% | $1,287,740 -9.3% |
| 2023 | $9,370 +0.8% | $1,420,100 +35.7% |
| 2022 | $9,292 +2.9% | $1,046,400 |
Find assessor info on the county website
Neighborhood: 97411
Nearby schools
GreatSchools rating
- 9/10Ocean Crest Elementary SchoolGrades: K-4Distance: 2.2 mi
- 5/10Harbor Lights Middle SchoolGrades: 5-8Distance: 2.3 mi
- NABandon Senior High SchoolGrades: 9-12Distance: 2.3 mi
Schools provided by the listing agent
- Elementary: Ocean Crest
- Middle: Harbor Lights
- High: Bandon
Source: RMLS (OR). This data may not be complete. We recommend contacting the local school district to confirm school assignments for this home.

Get pre-qualified for a loan
At Zillow Home Loans, we can pre-qualify you in as little as 5 minutes with no impact to your credit score.An equal housing lender. NMLS #10287.
