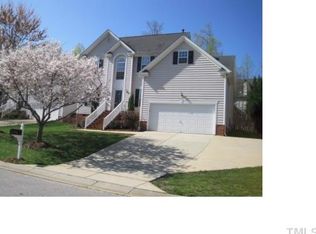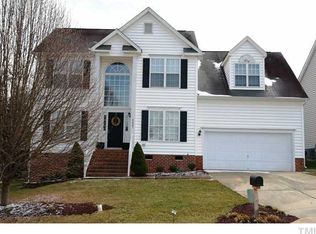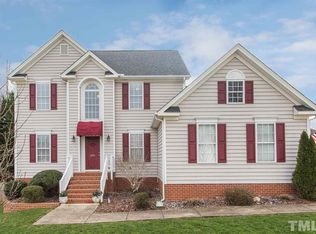Sold for $476,000
$476,000
5413 Windy Gap Ct, Raleigh, NC 27617
3beds
2,036sqft
Single Family Residence, Residential
Built in 1999
8,712 Square Feet Lot
$494,100 Zestimate®
$234/sqft
$2,353 Estimated rent
Home value
$494,100
$469,000 - $519,000
$2,353/mo
Zestimate® history
Loading...
Owner options
Explore your selling options
What's special
Welcome to your new home in Raleigh, where you can enjoy both indoor and outdoor living at its best! With 3 generously sized bedrooms, two of which have 10-foot ceilings and 2.5 bathrooms. The main living area is open and inviting, featuring a bright and airy living room that flows seamlessly into the dining area and a well-appointed kitchen with island and granite countertops. All of these rooms have 9-foot ceilings which adds to the large roomy feeling. Moving upstairs you will be greeted to a large loft area that would make for a perfect home office or could very easily be converted to a fourth bedroom. There is an extra-large storage area off of one of the upstairs bedrooms. Step outside and into your very own backyard oasis, complete with a fenced-in yard and beautiful laid out garden. You can entertain on the large back deck, patio or simply sit back and relax while enjoying the serene surroundings. Only minutes to Brier Creek, RDU airport, and easy access to i540. A new roof was installed in December 2019 and a new A/C compressor August 2019.
Zillow last checked: 8 hours ago
Listing updated: October 27, 2025 at 04:54pm
Listed by:
Shane Devine 919-605-0031,
DASH Carolina
Bought with:
Adam Qadura, 313079
United Real Estate Triangle
Source: Doorify MLS,MLS#: 2496168
Facts & features
Interior
Bedrooms & bathrooms
- Bedrooms: 3
- Bathrooms: 3
- Full bathrooms: 2
- 1/2 bathrooms: 1
Heating
- Forced Air, Natural Gas
Cooling
- Central Air
Appliances
- Included: Dishwasher, Electric Range, Gas Water Heater, Plumbed For Ice Maker, Range Hood, Self Cleaning Oven
- Laundry: Main Level
Features
- Bathtub/Shower Combination, Ceiling Fan(s), Eat-in Kitchen, Granite Counters, High Ceilings, Pantry, Soaking Tub, Vaulted Ceiling(s), Walk-In Closet(s)
- Flooring: Carpet, Hardwood, Vinyl
- Doors: Storm Door(s)
- Windows: Insulated Windows
- Basement: Crawl Space
- Number of fireplaces: 1
- Fireplace features: Gas, Gas Log, Living Room, Prefabricated
Interior area
- Total structure area: 2,036
- Total interior livable area: 2,036 sqft
- Finished area above ground: 2,036
- Finished area below ground: 0
Property
Parking
- Total spaces: 2
- Parking features: Attached, Concrete, Driveway, Garage, Garage Door Opener, Garage Faces Front
- Attached garage spaces: 2
Accessibility
- Accessibility features: Level Flooring
Features
- Levels: Two
- Stories: 2
- Patio & porch: Deck, Patio
- Exterior features: Rain Gutters
- Has view: Yes
Lot
- Size: 8,712 sqft
Details
- Parcel number: 0778846581
Construction
Type & style
- Home type: SingleFamily
- Architectural style: Transitional
- Property subtype: Single Family Residence, Residential
Materials
- Vinyl Siding
Condition
- New construction: No
- Year built: 1999
Utilities & green energy
- Utilities for property: Cable Available
Community & neighborhood
Location
- Region: Raleigh
- Subdivision: Wyngate
HOA & financial
HOA
- Has HOA: Yes
- HOA fee: $236 annually
Price history
| Date | Event | Price |
|---|---|---|
| 4/28/2023 | Sold | $476,000-2.7%$234/sqft |
Source: | ||
| 3/27/2023 | Contingent | $489,000$240/sqft |
Source: | ||
| 2/22/2023 | Listed for sale | $489,000+127.5%$240/sqft |
Source: | ||
| 7/5/2012 | Listing removed | $214,900$106/sqft |
Source: Zebulon - WEICHERT, REALTORS - Welcome Home #1840074 Report a problem | ||
| 6/23/2012 | Price change | $214,900-4.4%$106/sqft |
Source: Zebulon - WEICHERT, REALTORS - Welcome Home #1840074 Report a problem | ||
Public tax history
| Year | Property taxes | Tax assessment |
|---|---|---|
| 2025 | $4,150 +0.4% | $473,613 |
| 2024 | $4,133 +20.4% | $473,613 +51.2% |
| 2023 | $3,434 +7.6% | $313,199 |
Find assessor info on the county website
Neighborhood: Northwest Raleigh
Nearby schools
GreatSchools rating
- 6/10Leesville Road ElementaryGrades: K-5Distance: 1.5 mi
- 10/10Leesville Road MiddleGrades: 6-8Distance: 1.3 mi
- 9/10Leesville Road HighGrades: 9-12Distance: 1.3 mi
Schools provided by the listing agent
- Elementary: Wake - Pleasant Grove
- Middle: Wake - Leesville Road
- High: Wake - Leesville Road
Source: Doorify MLS. This data may not be complete. We recommend contacting the local school district to confirm school assignments for this home.
Get a cash offer in 3 minutes
Find out how much your home could sell for in as little as 3 minutes with a no-obligation cash offer.
Estimated market value$494,100
Get a cash offer in 3 minutes
Find out how much your home could sell for in as little as 3 minutes with a no-obligation cash offer.
Estimated market value
$494,100


