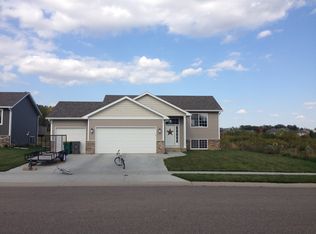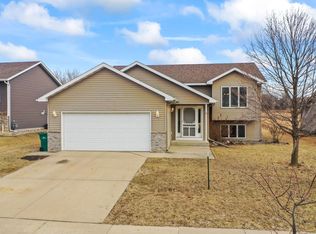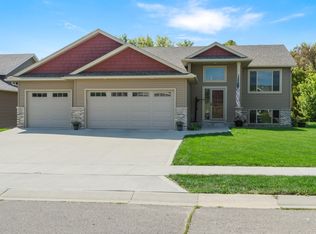Closed
$384,900
5413 Weatherstone Dr NW, Rochester, MN 55901
4beds
2,042sqft
Single Family Residence
Built in 2012
7,579.44 Square Feet Lot
$392,400 Zestimate®
$188/sqft
$2,666 Estimated rent
Home value
$392,400
$357,000 - $428,000
$2,666/mo
Zestimate® history
Loading...
Owner options
Explore your selling options
What's special
You will love the updates to this Move-in ready 4 bed, 3 bath home. Featuring an open floorplan, spacious
family room, and private primary bath with a walk-in closet. Enjoy the quiet, fully fenced-in backyard on
your deck, and keep the lawn looking great with your in-ground sprinkler system. Located within walking
distance of Douglas Trail and parks while being only 10 minutes from downtown. During his ownership, the
owner has done a terrific job with upgrading this home with all new paint throughout, new appliances, new floor coverings in 2022, and so much more! The garage is a dream with a cedar shiplap and a rear exit door to the fully fenced-in
backyard, which comes with a top-of-the-line 10'x12' shed! The owner also has had the garage fully insulated and finished, with a 45,000 BTU heater, a pulldown ladder for attic storage space, and electrical work! Enjoy watching nature in your backyard as this home backs up to protected City land. If
you're looking for a quality home to enjoy for years, this is it!
Zillow last checked: 8 hours ago
Listing updated: January 06, 2026 at 10:49pm
Listed by:
Andrew T Atwood 507-382-7020,
Century 21 Atwood Rochester
Bought with:
Jake Huglen
Coldwell Banker Realty
Source: NorthstarMLS as distributed by MLS GRID,MLS#: 6626140
Facts & features
Interior
Bedrooms & bathrooms
- Bedrooms: 4
- Bathrooms: 3
- Full bathrooms: 3
Bedroom
- Level: Main
- Area: 157.28 Square Feet
- Dimensions: 12'8x12'5
Bedroom 2
- Level: Main
- Area: 115.89 Square Feet
- Dimensions: 9'4x12'5
Bedroom 3
- Level: Lower
- Area: 134.38 Square Feet
- Dimensions: 10'9x12'6
Bedroom 4
- Level: Lower
- Area: 156.33 Square Feet
- Dimensions: 14x11'2
Primary bathroom
- Level: Main
- Area: 43.75 Square Feet
- Dimensions: 8'9x5
Bathroom
- Level: Main
- Area: 46.25 Square Feet
- Dimensions: 9'3x5
Bathroom
- Level: Lower
- Area: 51.67 Square Feet
- Dimensions: 10'4x5
Deck
- Level: Main
- Area: 144 Square Feet
- Dimensions: 12x12
Dining room
- Level: Main
- Area: 100 Square Feet
- Dimensions: 10x10
Family room
- Level: Lower
- Area: 508.33 Square Feet
- Dimensions: 25x20'4
Foyer
- Level: Main
- Area: 80.67 Square Feet
- Dimensions: 11x7'4
Kitchen
- Level: Main
- Area: 120 Square Feet
- Dimensions: 12x10
Living room
- Level: Main
- Area: 263.5 Square Feet
- Dimensions: 15'6x17
Walk in closet
- Level: Main
- Area: 54.69 Square Feet
- Dimensions: 8'9x6'3
Heating
- Forced Air
Cooling
- Central Air
Appliances
- Included: Dishwasher, Disposal, Dryer, Exhaust Fan, Gas Water Heater, Water Filtration System, Water Osmosis System, Microwave, Range, Refrigerator, Stainless Steel Appliance(s), Washer, Water Softener Owned
Features
- Basement: Drain Tiled,Egress Window(s),Finished,Full,Concrete,Sump Pump
- Has fireplace: No
Interior area
- Total structure area: 2,042
- Total interior livable area: 2,042 sqft
- Finished area above ground: 1,106
- Finished area below ground: 936
Property
Parking
- Total spaces: 2
- Parking features: Attached, Concrete, Garage Door Opener, Heated Garage, Insulated Garage
- Attached garage spaces: 2
- Has uncovered spaces: Yes
Accessibility
- Accessibility features: None
Features
- Levels: Multi/Split
- Patio & porch: Composite Decking
- Fencing: Chain Link,Full
Lot
- Size: 7,579 sqft
- Dimensions: 66 x 107 x 67 x 121
- Features: Property Adjoins Public Land
Details
- Foundation area: 1040
- Parcel number: 740713076760
- Zoning description: Residential-Single Family
Construction
Type & style
- Home type: SingleFamily
- Property subtype: Single Family Residence
Materials
- Roof: Asphalt
Condition
- New construction: No
- Year built: 2012
Utilities & green energy
- Electric: Circuit Breakers
- Gas: Natural Gas
- Sewer: City Sewer/Connected
- Water: City Water/Connected
Community & neighborhood
Location
- Region: Rochester
- Subdivision: Weatherstone West
HOA & financial
HOA
- Has HOA: No
Price history
| Date | Event | Price |
|---|---|---|
| 1/3/2025 | Sold | $384,900$188/sqft |
Source: | ||
| 11/25/2024 | Pending sale | $384,900$188/sqft |
Source: | ||
| 11/12/2024 | Listed for sale | $384,900+9.2%$188/sqft |
Source: | ||
| 8/19/2022 | Sold | $352,500-2.1%$173/sqft |
Source: | ||
| 8/5/2022 | Pending sale | $360,000$176/sqft |
Source: | ||
Public tax history
| Year | Property taxes | Tax assessment |
|---|---|---|
| 2024 | $3,982 | $307,900 -2.3% |
| 2023 | -- | $315,000 -2.4% |
| 2022 | $3,744 +8% | $322,600 +19.3% |
Find assessor info on the county website
Neighborhood: 55901
Nearby schools
GreatSchools rating
- 8/10George W. Gibbs Elementary SchoolGrades: PK-5Distance: 0.4 mi
- 3/10Dakota Middle SchoolGrades: 6-8Distance: 0.6 mi
- 5/10John Marshall Senior High SchoolGrades: 8-12Distance: 4.8 mi
Schools provided by the listing agent
- Elementary: George Gibbs
- Middle: John Adams
- High: John Marshall
Source: NorthstarMLS as distributed by MLS GRID. This data may not be complete. We recommend contacting the local school district to confirm school assignments for this home.
Get a cash offer in 3 minutes
Find out how much your home could sell for in as little as 3 minutes with a no-obligation cash offer.
Estimated market value
$392,400
Get a cash offer in 3 minutes
Find out how much your home could sell for in as little as 3 minutes with a no-obligation cash offer.
Estimated market value
$392,400


