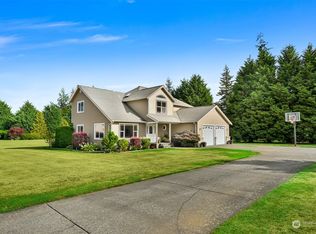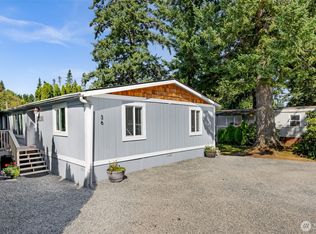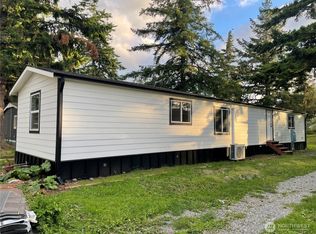Quaint gem of a home to plan or expand on 4.78ac. Cleared, level and tree lined parcel offers a three bedroom home with two car garage. Main level features an inviting living room with cozy fireplace, kitchen with expansive counterspace and lots of storage. Upper level has two bedrooms with walls full of built-in drawers and shelving. Also a bonus room upstairs to use as an office or hobby room. Utility room located on main level has more built-in storage as well. Garden space, apple and pear trees, clear acreage could be a great playfield, farm or perhaps a cottage business. This location can be your personal retreat and is within a few minutes of Bellingham, Ferndale, airport, shopping, services and more.
This property is off market, which means it's not currently listed for sale or rent on Zillow. This may be different from what's available on other websites or public sources.



