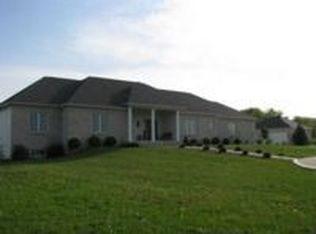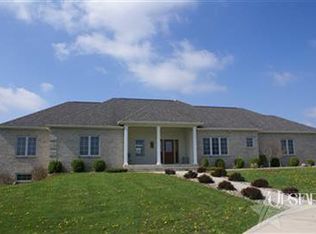Closed
$695,000
5413 W North County Line Rd, Huntertown, IN 46748
4beds
3,740sqft
Single Family Residence
Built in 1999
9.01 Acres Lot
$711,300 Zestimate®
$--/sqft
$3,322 Estimated rent
Home value
$711,300
$640,000 - $790,000
$3,322/mo
Zestimate® history
Loading...
Owner options
Explore your selling options
What's special
Have the best of both worlds – a fabulous, secluded home on 9+ wooded acres just located in the NWAC school system and just minutes from all NW Fort Wayne amenities! This custom 3,740 sq/ft ranch with finished walk-out lower level has spectacular wooded views from nearly every oversized window. The newly paved driveway is owned by this residence and shared by 4 other homes. ½ mile back, a brand-new gravel circle driveway welcomes you to the property with gorgeous wood flooring in most rooms on the main level. The formal dining room is open to the living room that overlooks a 30’x 14’ screened porch with access from 3 separate glass doors. An open wrap-around deck also provides a serene, private setting. The kitchen boasts a custom tile backsplash, center island with breakfast bar seating, coffee station with pull-down door and shares a 2-sided gas log fireplace with the vaulted ceiling family room with bult-in media station. The primary bedroom also has captivating views from the oversized windows and access to the screened porch, along with separate walk-in closets, jetted tub, dual sinks, and standup shower. Bedrooms 2 & 3 both have large corner windows and share a Jack ‘n Jill bath, each with their own sink & walk-in closet. The laundry room is fully equipped with cabinetry, folding counter & built-in pull-down ironing board. 6-panel wood doors, built-in shelves in the main hallway & the craftsmanship of the open staircase to the finished walk-out lower level add to the impressive features of this home. The spacious rec room with wood-burning fireplace has plenty of room for gaming tables and/or a workout area. Bedroom 4 is on this level with access to a 14’ x 8’ unfinished storage area. 2 other finished bonus rooms and an area with a Hoosier-style sink present the opportunity for wet bar or offer a separate living space. The 3rd full bath and deep storage under the stairwell complete this level. The inground pool has been maintained but was not opened/used this summer. Photo is from previous summer. Don’t miss your opportunity to own a piece of paradise!
Zillow last checked: 8 hours ago
Listing updated: September 24, 2024 at 10:25am
Listed by:
Donna Del Priore Cell:260-433-4215,
CENTURY 21 Bradley Realty, Inc
Bought with:
Jared Paden, RB18000505
Paden Company Real Estate
Source: IRMLS,MLS#: 202432554
Facts & features
Interior
Bedrooms & bathrooms
- Bedrooms: 4
- Bathrooms: 4
- Full bathrooms: 3
- 1/2 bathrooms: 1
- Main level bedrooms: 3
Bedroom 1
- Level: Main
Bedroom 2
- Level: Main
Dining room
- Level: Main
- Area: 192
- Dimensions: 16 x 12
Family room
- Level: Main
- Area: 322
- Dimensions: 23 x 14
Kitchen
- Level: Main
- Area: 299
- Dimensions: 23 x 13
Living room
- Level: Main
- Area: 288
- Dimensions: 18 x 16
Office
- Level: Lower
- Area: 100
- Dimensions: 10 x 10
Heating
- Forced Air, Propane Tank Owned
Cooling
- Central Air
Appliances
- Included: Disposal, Range/Oven Hook Up Elec, Dishwasher, Microwave, Refrigerator, Washer, Electric Cooktop, Dryer-Gas, Double Oven, Electric Oven, Electric Range, Gas Water Heater, Water Softener Owned
- Laundry: Gas Dryer Hookup, Sink, Main Level, Washer Hookup
Features
- 1st Bdrm En Suite, Breakfast Bar, Bookcases, Ceiling Fan(s), Walk-In Closet(s), Stone Counters, Eat-in Kitchen, Kitchen Island, Split Br Floor Plan, Double Vanity, Stand Up Shower, Tub and Separate Shower, Tub/Shower Combination, Main Level Bedroom Suite, Formal Dining Room, Great Room
- Flooring: Hardwood, Tile
- Doors: Pocket Doors, Six Panel Doors
- Windows: Window Treatments
- Basement: Walk-Out Access,Finished,Concrete,Sump Pump
- Number of fireplaces: 2
- Fireplace features: Breakfast Room, Family Room, Recreation Room, Gas Log, Wood Burning, Two
Interior area
- Total structure area: 3,987
- Total interior livable area: 3,740 sqft
- Finished area above ground: 2,408
- Finished area below ground: 1,332
Property
Parking
- Total spaces: 3
- Parking features: Attached, Garage Door Opener, Asphalt, Circular Driveway, Concrete, Shared Driveway
- Attached garage spaces: 3
- Has uncovered spaces: Yes
Features
- Levels: One
- Stories: 1
- Patio & porch: Deck, Covered, Screened
- Pool features: In Ground
- Has spa: Yes
- Spa features: Jet/Garden Tub
- Fencing: Partial,Pet Fence,Split Rail
Lot
- Size: 9.01 Acres
- Dimensions: 685'x398'x659'x
- Features: Many Trees, Irregular Lot, Rolling Slope, 6-9.999, Rural, Landscaped
Details
- Additional structures: Shed
- Parcel number: 020102251002.000044
- Zoning: R1
Construction
Type & style
- Home type: SingleFamily
- Architectural style: Ranch
- Property subtype: Single Family Residence
Materials
- Wood Siding
- Roof: Asphalt
Condition
- New construction: No
- Year built: 1999
Utilities & green energy
- Electric: REMC
- Sewer: Septic Tank
- Water: Well
Community & neighborhood
Security
- Security features: Smoke Detector(s), Radon System
Community
- Community features: None
Location
- Region: Huntertown
- Subdivision: None
Other
Other facts
- Listing terms: Cash,Conventional
Price history
| Date | Event | Price |
|---|---|---|
| 9/23/2024 | Sold | $695,000-9.7% |
Source: | ||
| 9/10/2024 | Listed for sale | $769,900 |
Source: | ||
| 9/2/2024 | Pending sale | $769,900 |
Source: | ||
| 8/25/2024 | Listed for sale | $769,900+17.5% |
Source: | ||
| 8/7/2023 | Sold | $655,000+0.8% |
Source: | ||
Public tax history
| Year | Property taxes | Tax assessment |
|---|---|---|
| 2024 | $5,007 +18% | $650,600 +18.8% |
| 2023 | $4,244 +1.4% | $547,700 +4.5% |
| 2022 | $4,184 +2.5% | $524,200 +21.5% |
Find assessor info on the county website
Neighborhood: 46748
Nearby schools
GreatSchools rating
- 4/10Huntertown Elementary SchoolGrades: K-5Distance: 3.4 mi
- 6/10Carroll Middle SchoolGrades: 6-8Distance: 4 mi
- 9/10Carroll High SchoolGrades: PK,9-12Distance: 4.8 mi
Schools provided by the listing agent
- Elementary: Huntertown
- Middle: Carroll
- High: Carroll
- District: Northwest Allen County
Source: IRMLS. This data may not be complete. We recommend contacting the local school district to confirm school assignments for this home.
Get pre-qualified for a loan
At Zillow Home Loans, we can pre-qualify you in as little as 5 minutes with no impact to your credit score.An equal housing lender. NMLS #10287.
Sell with ease on Zillow
Get a Zillow Showcase℠ listing at no additional cost and you could sell for —faster.
$711,300
2% more+$14,226
With Zillow Showcase(estimated)$725,526

