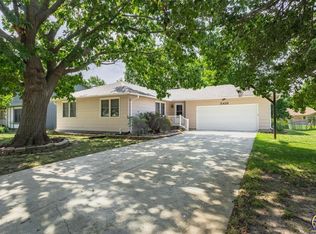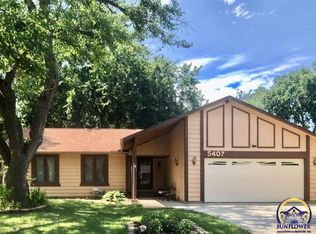Sold on 03/17/25
Price Unknown
5413 SW 11th Ter, Topeka, KS 66604
4beds
2,580sqft
Single Family Residence, Residential
Built in 1980
10,280.16 Square Feet Lot
$268,000 Zestimate®
$--/sqft
$2,191 Estimated rent
Home value
$268,000
$249,000 - $287,000
$2,191/mo
Zestimate® history
Loading...
Owner options
Explore your selling options
What's special
Large, well maintained home on quiet dead end street. This home has so much room for everyone with a living room and family room on the same floor. And then a rec room in the basement. New blinds, paint and flooring in master bedroom and another bedroom in 2022. Dining room floor was done in 2018. New kitchen floor and paint in 2024. Refrigerator and dishwasher new in 2023. New ceiling fan in family room in 2024. New hot water heater in March 2024. New air conditioner 9/24. Bathroom in basement has new toilet, paint and flooring 8/24. Home has a house humidifier. So many new things you just have to move in. And..all appliances stay. Motivated seller, bring offer.
Zillow last checked: 8 hours ago
Listing updated: March 17, 2025 at 11:16am
Listed by:
Barbara Williams 785-969-6681,
Platinum Realty LLC
Bought with:
Raul Rubio Guevara, SP00222000
EXP Realty LLC
Source: Sunflower AOR,MLS#: 235611
Facts & features
Interior
Bedrooms & bathrooms
- Bedrooms: 4
- Bathrooms: 4
- Full bathrooms: 3
- 1/2 bathrooms: 1
Primary bedroom
- Level: Upper
- Area: 201.25
- Dimensions: 17.5 x 11.5
Bedroom 2
- Level: Upper
- Area: 154
- Dimensions: 14 x 11
Bedroom 3
- Level: Upper
- Area: 132.25
- Dimensions: 11.5 x 11.5
Bedroom 4
- Level: Basement
- Area: 204
- Dimensions: 17 x 12
Dining room
- Level: Main
- Area: 178.5
- Dimensions: 17 x 10.5
Great room
- Level: Main
- Area: 248.4
- Dimensions: 18 x 13.8
Kitchen
- Level: Main
- Area: 135
- Dimensions: 15 x 9
Laundry
- Level: Main
- Area: 55.25
- Dimensions: 8.5 x 6.5
Living room
- Level: Main
- Area: 2312.5
- Dimensions: 185 x 12.5
Recreation room
- Level: Basement
- Area: 373.68
- Dimensions: 21.6 x 17.3
Heating
- Natural Gas, Heat Pump
Cooling
- Central Air
Appliances
- Included: Electric Range, Microwave, Dishwasher, Refrigerator, Disposal
- Laundry: Main Level
Features
- Flooring: Hardwood, Vinyl, Laminate, Carpet
- Basement: Sump Pump,Concrete,Full,Finished
- Number of fireplaces: 1
- Fireplace features: One, Insert, Family Room
Interior area
- Total structure area: 2,580
- Total interior livable area: 2,580 sqft
- Finished area above ground: 1,920
- Finished area below ground: 660
Property
Parking
- Total spaces: 2
- Parking features: Attached, Auto Garage Opener(s), Garage Door Opener
- Attached garage spaces: 2
Features
- Levels: Two
- Patio & porch: Patio, Screened
- Fencing: Chain Link
Lot
- Size: 10,280 sqft
- Dimensions: 135 x 76
- Features: Sidewalk
Details
- Parcel number: 0983304008004000
- Special conditions: Standard,Arm's Length
Construction
Type & style
- Home type: SingleFamily
- Property subtype: Single Family Residence, Residential
Materials
- Frame
- Roof: Architectural Style
Condition
- Year built: 1980
Utilities & green energy
- Water: Public
Community & neighborhood
Location
- Region: Topeka
- Subdivision: Westdale
Price history
| Date | Event | Price |
|---|---|---|
| 3/17/2025 | Sold | -- |
Source: | ||
| 2/17/2025 | Pending sale | $280,000$109/sqft |
Source: | ||
| 1/30/2025 | Price change | $280,000-5.1%$109/sqft |
Source: | ||
| 9/1/2024 | Price change | $295,000-1.7%$114/sqft |
Source: | ||
| 8/18/2024 | Listed for sale | $300,000+100.1%$116/sqft |
Source: | ||
Public tax history
| Year | Property taxes | Tax assessment |
|---|---|---|
| 2025 | -- | $30,038 +17.2% |
| 2024 | $3,643 -0.5% | $25,619 +2% |
| 2023 | $3,662 +8.5% | $25,116 +12% |
Find assessor info on the county website
Neighborhood: Woodbridge
Nearby schools
GreatSchools rating
- 7/10Mccarter Elementary SchoolGrades: PK-5Distance: 0.7 mi
- 6/10Landon Middle SchoolGrades: 6-8Distance: 0.5 mi
- 3/10Topeka West High SchoolGrades: 9-12Distance: 1.2 mi
Schools provided by the listing agent
- Elementary: McCarter Elementary School/USD 501
- Middle: Landon Middle School/USD 501
- High: Topeka West High School/USD 501
Source: Sunflower AOR. This data may not be complete. We recommend contacting the local school district to confirm school assignments for this home.

