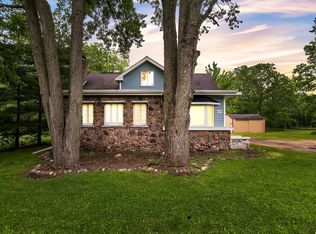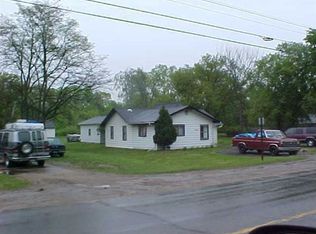Sold for $129,000
$129,000
5413 S Waverly Rd, Lansing, MI 48911
2beds
787sqft
Single Family Residence
Built in 1940
2 Acres Lot
$131,900 Zestimate®
$164/sqft
$1,221 Estimated rent
Home value
$131,900
$120,000 - $145,000
$1,221/mo
Zestimate® history
Loading...
Owner options
Explore your selling options
What's special
5413 South Waverly Road, Lansing, MI
Discover a rare find—2 acres of land right in the city! This updated property offers the perfect blend of privacy, space, and convenience, ideal for a retiree seeking tranquility or anyone who loves to garden, entertain, or enjoy extra room to roam. Recent upgrades include a new furnace and central A/C, ensuring year-round comfort, and a completely rebuilt 24x18 Steel garage with a fresh concrete slab, perfect for vehicles, hobbies, or storage. The kitchen has been beautifully renovated with new cabinetry, countertops, and a modern refrigerator. Plus, a new sump pump and perimeter drainage system in the basement provide lasting peace of mind. With numerous improvements already done, this home is move-in ready and set up for easy living with a country feelall within Lansing City Limits.
Zillow last checked: 8 hours ago
Listing updated: July 28, 2025 at 12:15pm
Listed by:
Timothy Gale 517-321-8255,
RE/MAX Real Estate Professionals
Bought with:
Shara L Grachek, 6501425482
Five Star Real Estate - Lansing
Source: Greater Lansing AOR,MLS#: 288543
Facts & features
Interior
Bedrooms & bathrooms
- Bedrooms: 2
- Bathrooms: 1
- Full bathrooms: 1
Primary bedroom
- Level: First
- Area: 125.1 Square Feet
- Dimensions: 13.9 x 9
Bedroom 2
- Level: First
- Area: 87.2 Square Feet
- Dimensions: 10.9 x 8
Dining room
- Level: First
- Area: 59.5 Square Feet
- Dimensions: 11.9 x 5
Kitchen
- Level: First
- Area: 69 Square Feet
- Dimensions: 10 x 6.9
Living room
- Level: First
- Area: 124.2 Square Feet
- Dimensions: 18 x 6.9
Office
- Level: First
- Area: 45.99 Square Feet
- Dimensions: 9 x 5.11
Other
- Description: FOYER
- Level: First
- Area: 23.6 Square Feet
- Dimensions: 5.9 x 4
Heating
- Forced Air, Natural Gas
Cooling
- Exhaust Fan
Appliances
- Included: Gas Oven, Gas Water Heater, Gas Range
- Laundry: None
Features
- Basement: Full
- Has fireplace: No
Interior area
- Total structure area: 1,574
- Total interior livable area: 787 sqft
- Finished area above ground: 787
- Finished area below ground: 0
Property
Parking
- Total spaces: 2
- Parking features: Detached
- Garage spaces: 2
Features
- Levels: One
- Stories: 1
- Patio & porch: Deck
- Has view: Yes
- View description: City, Neighborhood
Lot
- Size: 2 Acres
- Dimensions: 132 x 660
Details
- Additional structures: Garage(s)
- Foundation area: 787
- Parcel number: 33010506151061
- Zoning description: Zoning
Construction
Type & style
- Home type: SingleFamily
- Architectural style: Ranch
- Property subtype: Single Family Residence
Materials
- Vinyl Siding
- Roof: Shingle
Condition
- Year built: 1940
Utilities & green energy
- Sewer: Public Sewer
- Water: Public
Community & neighborhood
Location
- Region: Lansing
- Subdivision: None
Other
Other facts
- Listing terms: Cash,Conventional
- Road surface type: Asphalt, Paved
Price history
| Date | Event | Price |
|---|---|---|
| 7/28/2025 | Sold | $129,000-7.2%$164/sqft |
Source: | ||
| 6/17/2025 | Contingent | $139,000$177/sqft |
Source: | ||
| 5/30/2025 | Listed for sale | $139,000+192.6%$177/sqft |
Source: | ||
| 10/28/2020 | Sold | $47,500-26.9%$60/sqft |
Source: | ||
| 10/1/2020 | Pending sale | $65,000$83/sqft |
Source: RE/MAX Real Estate Professionals, Inc. West #245768 Report a problem | ||
Public tax history
| Year | Property taxes | Tax assessment |
|---|---|---|
| 2024 | $2,767 | $58,600 +9.3% |
| 2023 | -- | $53,600 +24.9% |
| 2022 | -- | $42,900 +17.5% |
Find assessor info on the county website
Neighborhood: Wexford Heights
Nearby schools
GreatSchools rating
- 3/10Mt. Hope SchoolGrades: 4-7Distance: 1.2 mi
- 3/10Everett High SchoolGrades: 7-12Distance: 2.5 mi
- NAReo SchoolGrades: PK-4Distance: 1.7 mi
Schools provided by the listing agent
- High: Lansing
Source: Greater Lansing AOR. This data may not be complete. We recommend contacting the local school district to confirm school assignments for this home.

Get pre-qualified for a loan
At Zillow Home Loans, we can pre-qualify you in as little as 5 minutes with no impact to your credit score.An equal housing lender. NMLS #10287.

