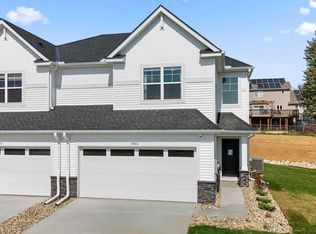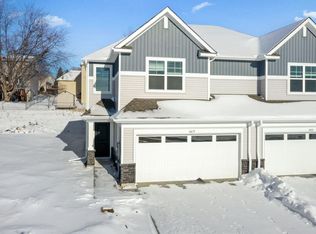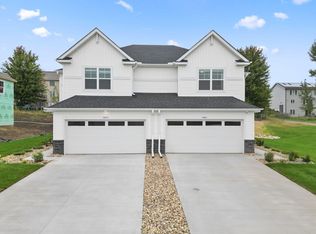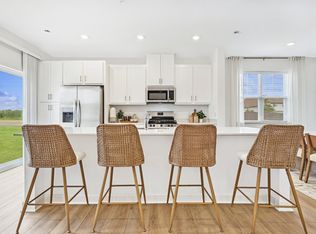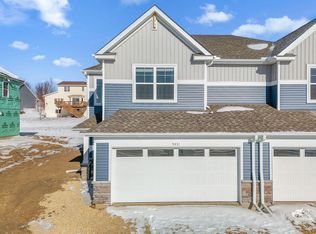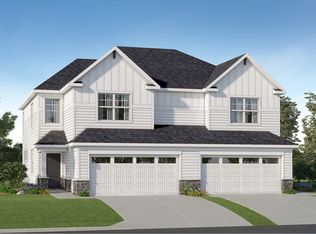5413 Queens Dr NW, Rochester, MN 55901
What's special
- 86 days |
- 520 |
- 13 |
Zillow last checked: 8 hours ago
Listing updated: January 20, 2026 at 01:56pm
Nicole Engbrecht 612-240-9479,
Lennar Sales Corp
Travel times
Schedule tour
Select your preferred tour type — either in-person or real-time video tour — then discuss available options with the builder representative you're connected with.
Facts & features
Interior
Bedrooms & bathrooms
- Bedrooms: 3
- Bathrooms: 3
- Full bathrooms: 1
- 3/4 bathrooms: 1
- 1/2 bathrooms: 1
Bedroom
- Level: Upper
- Area: 238 Square Feet
- Dimensions: 14x17
Bedroom 2
- Level: Upper
- Area: 130 Square Feet
- Dimensions: 13x10
Bedroom 3
- Level: Upper
- Area: 120 Square Feet
- Dimensions: 10x12
Dining room
- Level: Main
- Area: 126 Square Feet
- Dimensions: 14x9
Kitchen
- Level: Main
- Area: 165 Square Feet
- Dimensions: 11x15
Living room
- Level: Main
- Area: 195 Square Feet
- Dimensions: 13x15
Heating
- Forced Air
Cooling
- Central Air
Appliances
- Included: Air-To-Air Exchanger, Dishwasher, Disposal, Humidifier, Gas Water Heater, Microwave, Range, Refrigerator, Stainless Steel Appliance(s)
- Laundry: Gas Dryer Hookup, Laundry Room, Upper Level, Washer Hookup
Features
- Basement: Concrete
- Number of fireplaces: 1
- Fireplace features: Electric, Family Room
Interior area
- Total structure area: 1,772
- Total interior livable area: 1,772 sqft
- Finished area above ground: 1,772
- Finished area below ground: 0
Property
Parking
- Total spaces: 2
- Parking features: Attached, Concrete, Garage Door Opener
- Attached garage spaces: 2
- Has uncovered spaces: Yes
Accessibility
- Accessibility features: None
Features
- Levels: Two
- Stories: 2
- Patio & porch: Patio, Porch
Lot
- Size: 3,049.2 Square Feet
- Features: Sod Included in Price
Details
- Foundation area: 777
- Parcel number: 741813089112
- Zoning description: Residential-Single Family
Construction
Type & style
- Home type: Townhouse
- Property subtype: Townhouse Side x Side
- Attached to another structure: Yes
Materials
- Concrete, Frame
- Roof: Age 8 Years or Less,Asphalt
Condition
- New construction: Yes
- Year built: 2025
Details
- Builder name: LENNAR
Utilities & green energy
- Electric: 150 Amp Service
- Gas: Natural Gas
- Sewer: City Sewer/Connected
- Water: City Water/Connected
- Utilities for property: Underground Utilities
Community & HOA
Community
- Subdivision: Ponds of Highland Hills : Liberty Twins Collection
HOA
- Has HOA: Yes
- Services included: Lawn Care, Maintenance Grounds, Professional Mgmt, Sanitation, Snow Removal
- HOA fee: $297 monthly
- HOA name: Infinity Real Estate & Management Group
- HOA phone: 507-550-1052
Location
- Region: Rochester
Financial & listing details
- Price per square foot: $206/sqft
- Date on market: 11/4/2025
- Cumulative days on market: 66 days
- Date available: 12/09/2025
- Road surface type: Paved
About the community
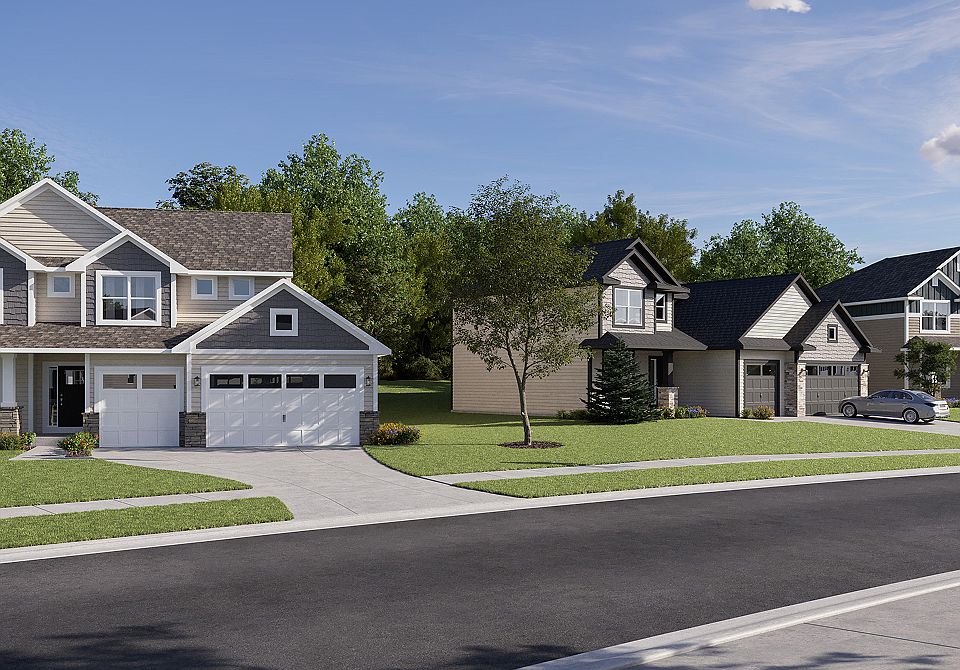
Source: Lennar Homes
4 homes in this community
Available homes
| Listing | Price | Bed / bath | Status |
|---|---|---|---|
Current home: 5413 Queens Dr NW | $364,605 | 3 bed / 3 bath | Pending |
| 5419 Queens Dr NW | $364,950 | 3 bed / 3 bath | Available |
| 5431 Queens Dr NW | $378,805 | 3 bed / 3 bath | Available |
| 5449 Queens Dr NW | $383,550 | 3 bed / 3 bath | Pending |
Source: Lennar Homes
Contact builder

By pressing Contact builder, you agree that Zillow Group and other real estate professionals may call/text you about your inquiry, which may involve use of automated means and prerecorded/artificial voices and applies even if you are registered on a national or state Do Not Call list. You don't need to consent as a condition of buying any property, goods, or services. Message/data rates may apply. You also agree to our Terms of Use.
Learn how to advertise your homesEstimated market value
$364,400
$346,000 - $383,000
$2,210/mo
Price history
| Date | Event | Price |
|---|---|---|
| 1/20/2026 | Pending sale | $364,605$206/sqft |
Source: | ||
| 1/11/2026 | Price change | $364,605-0.3%$206/sqft |
Source: | ||
| 1/10/2026 | Price change | $365,605+0.3%$206/sqft |
Source: | ||
| 1/8/2026 | Price change | $364,605-0.5%$206/sqft |
Source: | ||
| 12/22/2025 | Price change | $366,605+0.5%$207/sqft |
Source: | ||
Public tax history
Monthly payment
Neighborhood: 55901
Nearby schools
GreatSchools rating
- 8/10George W. Gibbs Elementary SchoolGrades: PK-5Distance: 0.5 mi
- 3/10Dakota Middle SchoolGrades: 6-8Distance: 1.5 mi
- 5/10John Marshall Senior High SchoolGrades: 8-12Distance: 4.1 mi
Schools provided by the MLS
- Elementary: George Gibbs
- Middle: Dakota
- High: John Marshall
Source: NorthstarMLS as distributed by MLS GRID. This data may not be complete. We recommend contacting the local school district to confirm school assignments for this home.
