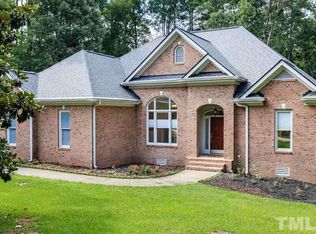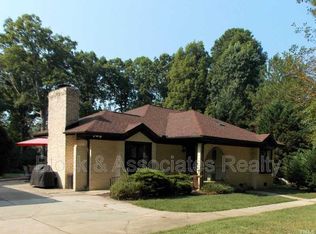VeryPrivLuxuryHm in EagleCreek! Lrg 3BDRMS/3.5BATHS, 2CarGarage & BonusRm on over 1.06acres. Minutes from Cary/DowntownRaleigh w/NO CITY TAXES/HOA Fees! HrdwdFlrs,CrownMolding,9ftCeilings,lots more updates! New '17 Roof, Hard to find 1stFlrMasterSte w/Dbl TreyCeilings,Dbl VanitySinks, TileShower w/SepBath & lrgWIC. Very Open Ktchn w/GraniteCounters,42"Cabs,GasRange,Eat in Nook. Unfnshd WalkOut Bsmnt ideal for future sqft or strg. ScreenedPorch&BackPatio ideal for entertaining! New microwave & dishwasher!
This property is off market, which means it's not currently listed for sale or rent on Zillow. This may be different from what's available on other websites or public sources.

