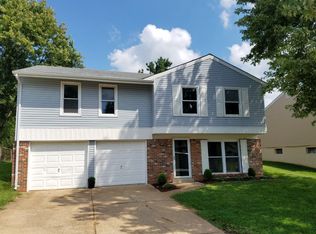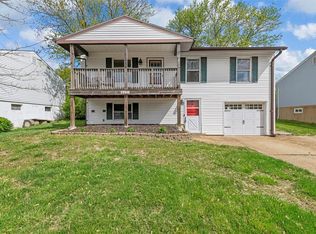Closed
Listing Provided by:
Stephanie Allen 314-580-3497,
Keller Williams Realty West
Bought with: Coldwell Banker Realty - Gundaker
Price Unknown
5413 Nantucket Ct, High Ridge, MO 63049
3beds
1,040sqft
Single Family Residence
Built in 1976
7,535.88 Square Feet Lot
$242,000 Zestimate®
$--/sqft
$1,593 Estimated rent
Home value
$242,000
$230,000 - $254,000
$1,593/mo
Zestimate® history
Loading...
Owner options
Explore your selling options
What's special
Move-in ready raised ranch! Welcome your guests to your main floor living room with laminate floors (2023), powder room, laundry room and unfinished storage. The wooden steps take you to the upper living space. A large family room overlooks the breakfast room with sliding door to your back yard. Every chef will enjoy the kitchen with 42" white cabinets, granite countertops and gas range. A double sink bathroom services the 3 bedrooms. Deck stairs carry you down to an oversized patio, fully fenced flat yard. At the back is a shed for all of your lawn tools. Enjoy summer nights by the fire-pit. This quiet street in unincorporated Jefferson County is close to shopping and restaurants!
Zillow last checked: 8 hours ago
Listing updated: April 28, 2025 at 05:00pm
Listing Provided by:
Stephanie Allen 314-580-3497,
Keller Williams Realty West
Bought with:
Christine M Williams, 1999139033
Coldwell Banker Realty - Gundaker
Source: MARIS,MLS#: 23035169 Originating MLS: St. Louis Association of REALTORS
Originating MLS: St. Louis Association of REALTORS
Facts & features
Interior
Bedrooms & bathrooms
- Bedrooms: 3
- Bathrooms: 2
- Full bathrooms: 1
- 1/2 bathrooms: 1
- Main level bathrooms: 1
Primary bedroom
- Features: Floor Covering: Carpeting, Wall Covering: Some
- Level: Upper
Bedroom
- Features: Floor Covering: Carpeting, Wall Covering: Some
- Level: Upper
Bedroom
- Features: Floor Covering: Carpeting, Wall Covering: Some
- Level: Upper
Breakfast room
- Features: Floor Covering: Laminate, Wall Covering: Some
- Level: Upper
Family room
- Features: Floor Covering: Carpeting, Wall Covering: Some
- Level: Upper
Kitchen
- Features: Floor Covering: Laminate, Wall Covering: Some
- Level: Upper
Laundry
- Features: Floor Covering: Concrete, Wall Covering: Some
- Level: Main
Living room
- Features: Floor Covering: Laminate, Wall Covering: Some
- Level: Main
Heating
- Forced Air, Natural Gas
Cooling
- Ceiling Fan(s), Central Air, Electric
Appliances
- Included: Dishwasher, Disposal, Dryer, Microwave, Gas Range, Gas Oven, Refrigerator, Washer, Gas Water Heater
Features
- Kitchen/Dining Room Combo, Breakfast Room, Granite Counters
- Flooring: Carpet
- Doors: Panel Door(s), Sliding Doors
- Windows: Insulated Windows
- Basement: Partial,Walk-Out Access
- Has fireplace: No
Interior area
- Total structure area: 1,040
- Total interior livable area: 1,040 sqft
- Finished area above ground: 1,040
Property
Parking
- Total spaces: 2
- Parking features: Attached, Basement, Garage, Garage Door Opener
- Attached garage spaces: 2
Features
- Levels: Multi/Split
- Patio & porch: Deck, Patio
Lot
- Size: 7,535 sqft
- Dimensions: 7534 sqft
- Features: Level
Details
- Additional structures: Shed(s)
- Parcel number: 031.012.03003051
- Special conditions: Standard
Construction
Type & style
- Home type: SingleFamily
- Architectural style: Traditional,Other
- Property subtype: Single Family Residence
Materials
- Aluminum Siding, Brick Veneer
Condition
- Year built: 1976
Utilities & green energy
- Sewer: Public Sewer
- Water: Public
Community & neighborhood
Location
- Region: High Ridge
- Subdivision: Capetown Village 02
Other
Other facts
- Listing terms: Cash,Conventional,FHA,VA Loan
- Ownership: Private
- Road surface type: Concrete
Price history
| Date | Event | Price |
|---|---|---|
| 7/31/2023 | Sold | -- |
Source: | ||
| 7/3/2023 | Pending sale | $210,000$202/sqft |
Source: | ||
| 6/28/2023 | Listed for sale | $210,000+31.3%$202/sqft |
Source: | ||
| 11/27/2019 | Sold | -- |
Source: | ||
| 11/3/2019 | Pending sale | $159,900$154/sqft |
Source: Berkshire Hathaway Alliance #19071113 Report a problem | ||
Public tax history
| Year | Property taxes | Tax assessment |
|---|---|---|
| 2025 | $1,460 +12.4% | $20,500 +13.9% |
| 2024 | $1,300 +0.5% | $18,000 |
| 2023 | $1,293 -0.1% | $18,000 |
Find assessor info on the county website
Neighborhood: 63049
Nearby schools
GreatSchools rating
- 7/10High Ridge Elementary SchoolGrades: K-5Distance: 0.9 mi
- 5/10Wood Ridge Middle SchoolGrades: 6-8Distance: 0.9 mi
- 6/10Northwest High SchoolGrades: 9-12Distance: 8.9 mi
Schools provided by the listing agent
- Elementary: High Ridge Elem.
- Middle: Wood Ridge Middle School
- High: Northwest High
Source: MARIS. This data may not be complete. We recommend contacting the local school district to confirm school assignments for this home.
Get a cash offer in 3 minutes
Find out how much your home could sell for in as little as 3 minutes with a no-obligation cash offer.
Estimated market value$242,000
Get a cash offer in 3 minutes
Find out how much your home could sell for in as little as 3 minutes with a no-obligation cash offer.
Estimated market value
$242,000

